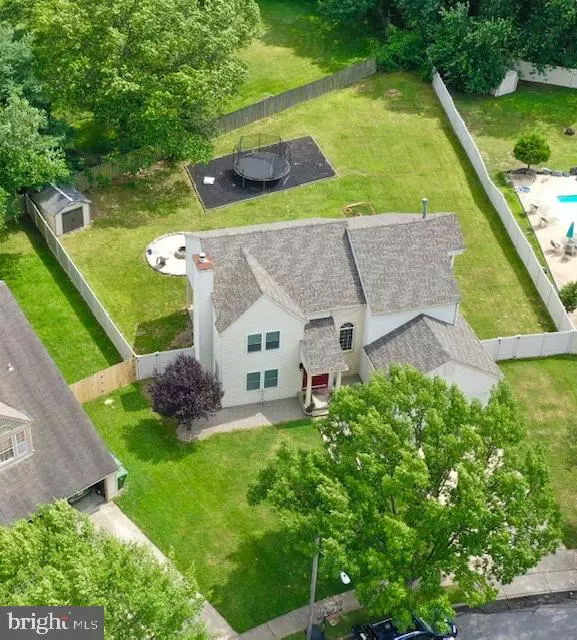For more information regarding the value of a property, please contact us for a free consultation.
42 HAWK LN Marlton, NJ 08053
Want to know what your home might be worth? Contact us for a FREE valuation!

Our team is ready to help you sell your home for the highest possible price ASAP
Key Details
Sold Price $295,000
Property Type Single Family Home
Sub Type Detached
Listing Status Sold
Purchase Type For Sale
Square Footage 2,831 sqft
Price per Sqft $104
Subdivision Carrefour
MLS Listing ID NJBL347954
Sold Date 12/26/19
Style Colonial,Contemporary
Bedrooms 3
Full Baths 2
Half Baths 1
HOA Y/N N
Abv Grd Liv Area 2,831
Originating Board BRIGHT
Year Built 1988
Annual Tax Amount $10,536
Tax Year 2019
Lot Size 0.380 Acres
Acres 0.38
Lot Dimensions 0.00 x 0.00
Property Description
Spacious contemporary home has 2 story ceilings in the foyer as your walk in and in the formal dining room. Living room features wood burning fireplace and sliding doors to the covered porch in the backyard. Great kitchen for entertaining. There are plenty of cabinets and is open to the family room with vaulted ceiling and bow window. Kitchen has gas range and stainless appliances. Upstairs has an enormous size master bedroom with sitting area with walk-in closet with organizers. Master bathroom has double vanity with soaking tub and separate shower. Upstairs hallway overlooks the dining room and foyer. The other two bedrooms have 2 closets and generous in size. Hall bathroom has double vanity and laundry for convenience. Terrific fenced in backyard backs to woods for privacy with fire pit. Roof approx 2 yrs old, A/C 2 yrs old, water heater 2 yrs old, Heater approx 5 yr old. Make your appointment today!
Location
State NJ
County Burlington
Area Evesham Twp (20313)
Zoning MD
Rooms
Other Rooms Living Room, Dining Room, Primary Bedroom, Bedroom 2, Bedroom 3, Kitchen, Family Room
Interior
Hot Water Natural Gas
Heating Forced Air
Cooling Central A/C
Flooring Carpet, Ceramic Tile
Heat Source Natural Gas
Exterior
Parking Features Garage - Front Entry
Garage Spaces 6.0
Water Access N
Roof Type Asphalt
Accessibility None
Attached Garage 2
Total Parking Spaces 6
Garage Y
Building
Story 2
Sewer Public Sewer
Water Public
Architectural Style Colonial, Contemporary
Level or Stories 2
Additional Building Above Grade, Below Grade
Structure Type 9'+ Ceilings,Cathedral Ceilings,Dry Wall,2 Story Ceilings,Vaulted Ceilings
New Construction N
Schools
Elementary Schools Evesham
Middle Schools Evesham
High Schools Cherokee H.S.
School District Evesham Township
Others
Senior Community No
Tax ID 13-00024 24-00050
Ownership Fee Simple
SqFt Source Assessor
Acceptable Financing Cash, Conventional, FHA, VA
Listing Terms Cash, Conventional, FHA, VA
Financing Cash,Conventional,FHA,VA
Special Listing Condition Standard
Read Less

Bought with Jae Jin Jesse Hwang • Keller Williams Realty - Marlton



