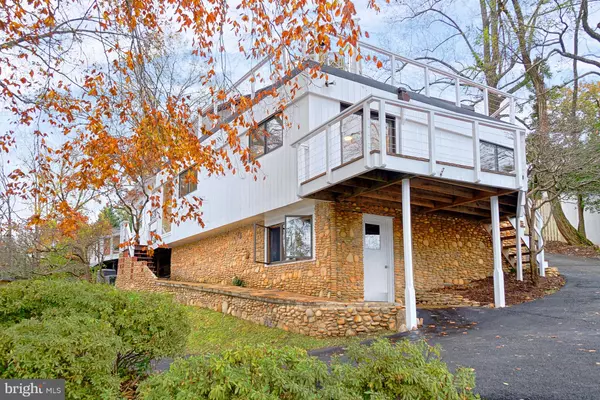For more information regarding the value of a property, please contact us for a free consultation.
3621 STANFORD CIR Falls Church, VA 22041
Want to know what your home might be worth? Contact us for a FREE valuation!

Our team is ready to help you sell your home for the highest possible price ASAP
Key Details
Sold Price $1,950,000
Property Type Single Family Home
Sub Type Detached
Listing Status Sold
Purchase Type For Sale
Square Footage 6,354 sqft
Price per Sqft $306
Subdivision Lake Barcroft
MLS Listing ID VAFX104088
Sold Date 12/23/19
Style Contemporary
Bedrooms 7
Full Baths 4
Half Baths 1
HOA Fees $27/ann
HOA Y/N Y
Abv Grd Liv Area 2,859
Originating Board BRIGHT
Year Built 1963
Annual Tax Amount $24,538
Tax Year 2018
Lot Size 0.484 Acres
Acres 0.48
Property Description
Major price reduction on 2/1/19 ($150,000 price drop). Lake Barcroft is an oasis in the city. It has 135 acres of water to swim, fish, boat and relax. It also has 5 white sand beaches that are patrolled by life guards in the summer. Community events include a private 4th Of July fireworks display, Easter egg hunts, Halloween parades, musical concert series, art shows and more! This lovely waterfront home is thought by many to be Lake Barcroft's premiere lot. It is a corner lot, perched on a hill and has sweeping 270 degree lake views. It is a contemporary build with an open floor plan, skylights, large picture windows everywhere and an indoor heated swimming pool. Both levels have their own gourmet kitchen and separate laundry facilities. Perfect space on lower level for an in-law suite or au pair suite. Close to Crystal City/National Landing/Amazon Headquarters. Spread the word. This home is a must see! CLICK ON THE OLD-FASHIONED VIDEO CAMERA TO SEE A 3-D TOUR!
Location
State VA
County Fairfax
Zoning 120
Rooms
Other Rooms Living Room, Dining Room, Primary Bedroom, Bedroom 2, Bedroom 3, Bedroom 4, Bedroom 5, Kitchen, Game Room, Family Room, In-Law/auPair/Suite, Bedroom 6
Main Level Bedrooms 3
Interior
Interior Features 2nd Kitchen, Attic, Breakfast Area, Built-Ins, Ceiling Fan(s), Dining Area, Entry Level Bedroom, Family Room Off Kitchen, Floor Plan - Open, Kitchen - Gourmet, Kitchen - Island, Primary Bath(s), Pantry, Recessed Lighting, Skylight(s), Upgraded Countertops, Walk-in Closet(s), Wet/Dry Bar, Wine Storage, Wood Floors, Wood Stove
Hot Water Natural Gas
Heating Central, Programmable Thermostat
Cooling Central A/C, Ceiling Fan(s), Programmable Thermostat
Flooring Hardwood, Ceramic Tile, Slate
Fireplaces Number 2
Fireplaces Type Wood
Equipment Cooktop, Dishwasher, Disposal, Dryer, Energy Efficient Appliances, Exhaust Fan, Extra Refrigerator/Freezer, Icemaker, Microwave, Oven - Double, Oven - Self Cleaning, Oven - Wall, Range Hood, Refrigerator, Six Burner Stove, Stainless Steel Appliances, Washer, Water Heater
Fireplace Y
Window Features Double Pane,Skylights
Appliance Cooktop, Dishwasher, Disposal, Dryer, Energy Efficient Appliances, Exhaust Fan, Extra Refrigerator/Freezer, Icemaker, Microwave, Oven - Double, Oven - Self Cleaning, Oven - Wall, Range Hood, Refrigerator, Six Burner Stove, Stainless Steel Appliances, Washer, Water Heater
Heat Source Natural Gas
Laundry Main Floor, Lower Floor, Has Laundry
Exterior
Exterior Feature Deck(s), Patio(s)
Garage Spaces 3.0
Pool Heated, Indoor, In Ground
Amenities Available Beach, Bike Trail, Boat Dock/Slip, Jog/Walk Path, Lake, Picnic Area, Pier/Dock, Boat Ramp, Common Grounds, Tot Lots/Playground, Water/Lake Privileges
Waterfront Description Private Dock Site
Water Access Y
Water Access Desc Boat - Electric Motor Only,Boat - Length Limit,Canoe/Kayak,Fishing Allowed,No Personal Watercraft (PWC),Private Access,Sail,Swimming Allowed
View Lake, Trees/Woods, Water
Roof Type Flat
Accessibility 2+ Access Exits, Doors - Lever Handle(s), Doors - Swing In, 32\"+ wide Doors, 36\"+ wide Halls
Porch Deck(s), Patio(s)
Total Parking Spaces 3
Garage N
Building
Lot Description Corner, Cul-de-sac, No Thru Street, Private, Trees/Wooded
Story 2
Sewer Public Sewer
Water Public
Architectural Style Contemporary
Level or Stories 2
Additional Building Above Grade, Below Grade
New Construction N
Schools
Elementary Schools Belvedere
Middle Schools Glasgow
High Schools Justice
School District Fairfax County Public Schools
Others
HOA Fee Include Management,Pier/Dock Maintenance,Water,Common Area Maintenance,Reserve Funds,Recreation Facility
Senior Community No
Tax ID 0613 14 0074
Ownership Fee Simple
SqFt Source Estimated
Security Features Smoke Detector
Special Listing Condition Standard
Read Less

Bought with Non Member • Non Subscribing Office



