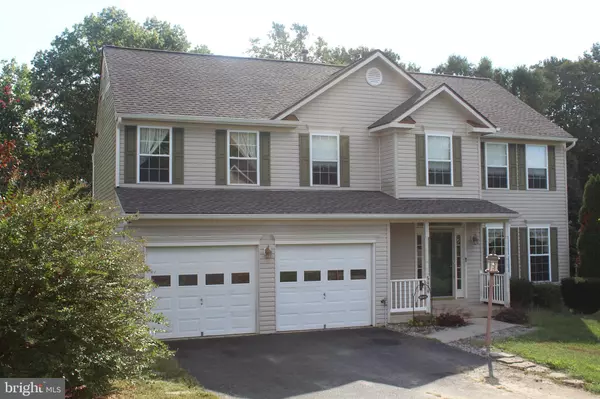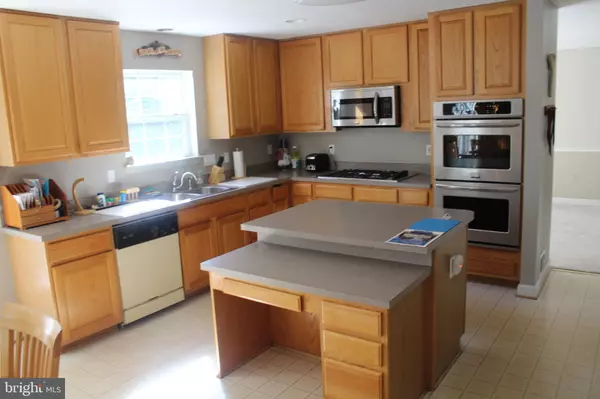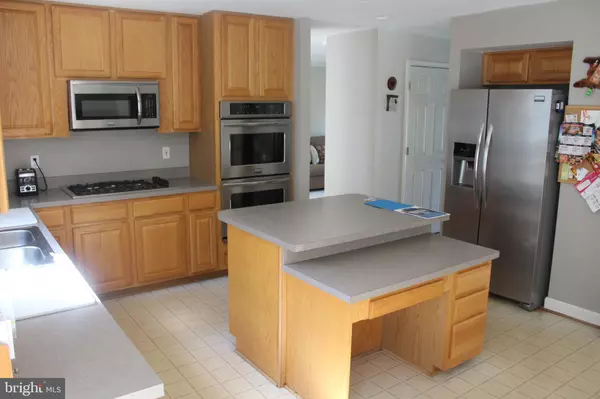For more information regarding the value of a property, please contact us for a free consultation.
5480 QUAINT DR Woodbridge, VA 22193
Want to know what your home might be worth? Contact us for a FREE valuation!

Our team is ready to help you sell your home for the highest possible price ASAP
Key Details
Sold Price $465,000
Property Type Single Family Home
Sub Type Detached
Listing Status Sold
Purchase Type For Sale
Square Footage 2,440 sqft
Price per Sqft $190
Subdivision Queensdale Estates
MLS Listing ID VAPW480258
Sold Date 12/20/19
Style Colonial
Bedrooms 5
Full Baths 3
Half Baths 1
HOA Y/N N
Abv Grd Liv Area 2,440
Originating Board BRIGHT
Year Built 2001
Annual Tax Amount $5,376
Tax Year 2019
Lot Size 0.459 Acres
Acres 0.46
Property Description
Fantastic opportunity to purchase in sought after Queensdale Estates! Exciting, open floorplan boasts light-filled 2 story foyer with custom ceramic entry! Gourmet kitchen with stainless appliances, center island breakfast area. Adjoining family room with gas FPL. Walkout to large, custom deck/stairs. Separate, formal living/dining room. Extensive crown & chair throughout! Main level powder room with upscale pedestal sink. Oversized Master suite w/ sitting area, walk-in his & her separate closets. Luxury Master bath w/ double vanity, soaking tub & separate shower. 3 additional generous sized bedrooms on the upper level, full bath. Fully finished, walkout lower level boasts Berber carpeting & custom ceramic. Oversized recreation room, genuine 5th bedroom, full bath, kitchenette & breakfast area. Close in Woodbridge location convenient to shops, restaurants, grocery & coffee shops! Quick access to major commuting arteries - 234, 95. Easy commute to Quantico & Ft. Belvoir, Pentagon, DC.
Location
State VA
County Prince William
Zoning A1
Rooms
Basement Full, Fully Finished, Interior Access, Rear Entrance, Walkout Level, Windows
Interior
Interior Features Attic, Breakfast Area, Carpet, Ceiling Fan(s), Chair Railings, Crown Moldings, Family Room Off Kitchen, Dining Area, Formal/Separate Dining Room, Kitchen - Eat-In, Kitchen - Island, Kitchenette, Kitchen - Table Space, Primary Bath(s), Pantry, Recessed Lighting, Soaking Tub, Stall Shower, Walk-in Closet(s), Tub Shower, Window Treatments
Hot Water Electric
Heating Forced Air
Cooling Ceiling Fan(s), Central A/C, Zoned
Flooring Ceramic Tile, Carpet, Vinyl
Fireplaces Number 1
Fireplaces Type Gas/Propane, Mantel(s)
Equipment Built-In Microwave, Built-In Range, Dishwasher, Disposal, Dryer, Exhaust Fan, Icemaker, Oven/Range - Gas, Refrigerator, Stainless Steel Appliances, Washer, Water Heater
Furnishings No
Fireplace Y
Window Features Double Pane
Appliance Built-In Microwave, Built-In Range, Dishwasher, Disposal, Dryer, Exhaust Fan, Icemaker, Oven/Range - Gas, Refrigerator, Stainless Steel Appliances, Washer, Water Heater
Heat Source Natural Gas
Laundry Upper Floor
Exterior
Exterior Feature Deck(s), Porch(es)
Parking Features Garage - Front Entry, Oversized
Garage Spaces 2.0
Water Access N
Accessibility None
Porch Deck(s), Porch(es)
Attached Garage 2
Total Parking Spaces 2
Garage Y
Building
Lot Description Backs to Trees, Front Yard, Rear Yard
Story 3+
Sewer Public Sewer
Water Public
Architectural Style Colonial
Level or Stories 3+
Additional Building Above Grade
Structure Type Cathedral Ceilings,9'+ Ceilings,Dry Wall
New Construction N
Schools
Elementary Schools Penn
Middle Schools Beville
High Schools Osbourn Park
School District Prince William County Public Schools
Others
Senior Community No
Tax ID 8092-79-0512
Ownership Fee Simple
SqFt Source Estimated
Special Listing Condition Short Sale
Read Less

Bought with Phong-Andy Thai Phan • KW United



