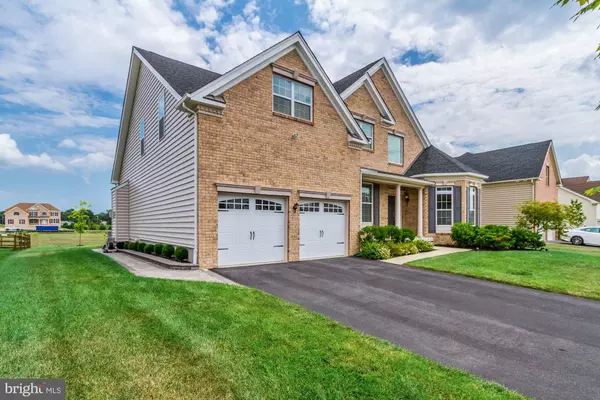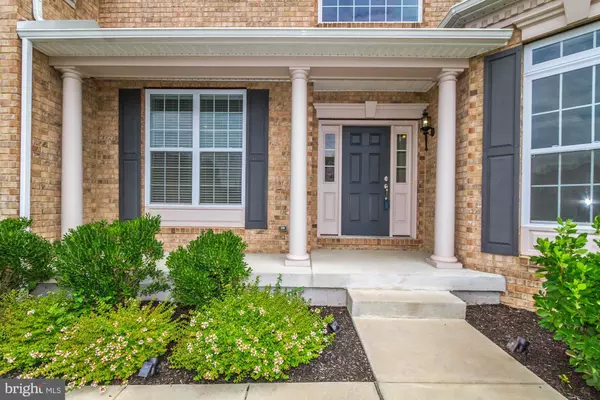For more information regarding the value of a property, please contact us for a free consultation.
1220 CAITLIN WAY New Castle, DE 19720
Want to know what your home might be worth? Contact us for a FREE valuation!

Our team is ready to help you sell your home for the highest possible price ASAP
Key Details
Sold Price $572,036
Property Type Single Family Home
Sub Type Detached
Listing Status Sold
Purchase Type For Sale
Square Footage 5,025 sqft
Price per Sqft $113
Subdivision High Pointe At St Ge
MLS Listing ID DENC100207
Sold Date 12/19/19
Style Colonial
Bedrooms 4
Full Baths 4
Half Baths 1
HOA Y/N Y
Abv Grd Liv Area 5,025
Originating Board BRIGHT
Year Built 2016
Annual Tax Amount $5,004
Tax Year 2018
Lot Size 0.320 Acres
Acres 0.32
Lot Dimensions 0.00 x 0.00
Property Description
Below Market Value! Only a transfer makes this exceptional home in the desirable community of High Point at St. George available. This beautiful 4-bedroom, 4.1 bath home combines the best of traditional and contemporary styles from the brick fa ade & ornamental turret of the exterior to the flowing open floor plan inside. The unique architectural features of this Lexington model show cases a 2-story foyer, turned stairs and a framed column defines the living and dining areas accented by crown molding and the distinct ceiling of the turret. There are hardwood floors throughout the main level and a wall of windows create seasonal views from the expansive open kitchen, sunroom and family room. The sweeping vaulted ceiling of the family room connects a second stair way leading to the master bedroom with a 4-piece ensuite and to your delight 3 closets! Need more space....there's a large finished basement w/full bath and loads of storage areas. Enjoy the outdoors at the community pool or entertain family and friends at home on the lavish stone patio that can accommodate a crowd. Conveniently located near major routes.
Location
State DE
County New Castle
Area New Castle/Red Lion/Del.City (30904)
Zoning S
Rooms
Other Rooms Living Room, Dining Room, Primary Bedroom, Bedroom 2, Bedroom 3, Bedroom 4, Kitchen, Family Room, Basement, Sun/Florida Room, Office
Basement Full, Walkout Stairs
Interior
Interior Features Additional Stairway, Kitchen - Island, Family Room Off Kitchen, Crown Moldings, Primary Bath(s), Recessed Lighting, Walk-in Closet(s)
Heating Forced Air
Cooling Central A/C
Fireplaces Number 1
Equipment Cooktop, Microwave, Oven - Wall, Stainless Steel Appliances
Appliance Cooktop, Microwave, Oven - Wall, Stainless Steel Appliances
Heat Source Natural Gas
Laundry Main Floor
Exterior
Parking Features Garage - Front Entry
Garage Spaces 2.0
Water Access N
Accessibility None
Attached Garage 2
Total Parking Spaces 2
Garage Y
Building
Story 2
Sewer Public Sewer
Water Public
Architectural Style Colonial
Level or Stories 2
Additional Building Above Grade, Below Grade
New Construction N
Schools
School District Colonial
Others
Senior Community No
Tax ID 12-027.10-090
Ownership Fee Simple
SqFt Source Assessor
Acceptable Financing Cash, Conventional
Listing Terms Cash, Conventional
Financing Cash,Conventional
Special Listing Condition Standard
Read Less

Bought with Debbie Gawel • BHHS Fox & Roach-Christiana



