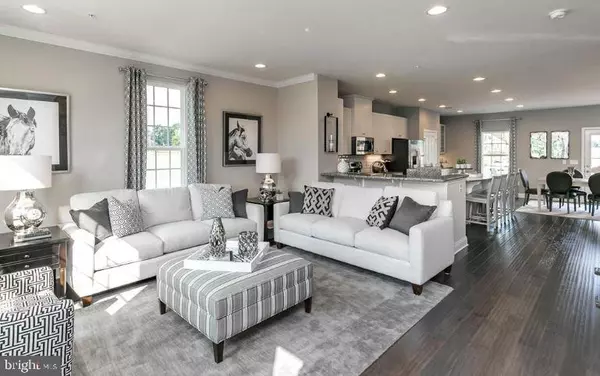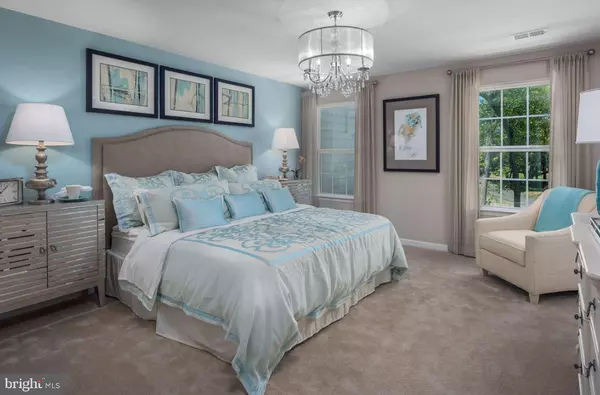For more information regarding the value of a property, please contact us for a free consultation.
609 JUDY WAY Newark, DE 19713
Want to know what your home might be worth? Contact us for a FREE valuation!

Our team is ready to help you sell your home for the highest possible price ASAP
Key Details
Sold Price $289,990
Property Type Townhouse
Sub Type Interior Row/Townhouse
Listing Status Sold
Purchase Type For Sale
Square Footage 1,877 sqft
Price per Sqft $154
Subdivision Chestnut Hill Preserves
MLS Listing ID DENC487292
Sold Date 12/10/19
Style Traditional
Bedrooms 3
Full Baths 2
Half Baths 1
HOA Fees $40/mo
HOA Y/N Y
Abv Grd Liv Area 1,877
Originating Board BRIGHT
Year Built 2019
Annual Tax Amount $1,600
Tax Year 2018
Lot Size 1,540 Sqft
Acres 0.04
Lot Dimensions 22 x 70
Property Description
Own a new 2 car garage townhome offering low-maintenance in highly desired garage townhome in a convenient Newark location near shopping, dining and I-95 from Delaware's#1 home builder, Ryan Homes at Chestnut Hill Preserve. This MENDELSSOHN QUICK DELIVERY features 3 Bedrooms, 2.5 Baths, 2 Car Garage, Over 1,900 Square Feet of Living Space, End Unit with Side Windows, Finished Recreation Room, Gourmet Island, Stainless Steel Appliances, Refrigerator, Washer & Dryer, Tankless Water Heater, Craftsman Trim Package and 10x20 Composite Deck, 3 Bedrooms, 2.5 Baths, 2-Car Garage, Luxury Kitchen with Upgraded 42, Scottsdale Maple Espresso Cabinetry, Granite Counters, Oak Staircase, Owner s Suite with Private Bathroom and Large Walk-in Closet. Call today to schedule your private tour of our model and community!
Location
State DE
County New Castle
Area Newark/Glasgow (30905)
Zoning RESIDENTIAL
Rooms
Other Rooms Living Room, Primary Bedroom, Bedroom 2, Bedroom 3, Kitchen, Game Room
Basement Partial, Partially Finished
Interior
Interior Features Primary Bath(s), Kitchen - Eat-In, Walk-in Closet(s), Kitchen - Island
Hot Water Instant Hot Water
Heating Forced Air
Cooling Central A/C
Equipment Built-In Range, Dishwasher, Disposal, Built-In Microwave
Fireplace N
Appliance Built-In Range, Dishwasher, Disposal, Built-In Microwave
Heat Source Natural Gas
Laundry Upper Floor
Exterior
Parking Features Built In
Garage Spaces 2.0
Water Access N
Roof Type Shingle
Accessibility None
Attached Garage 2
Total Parking Spaces 2
Garage Y
Building
Story 3+
Sewer Public Sewer
Water Public
Architectural Style Traditional
Level or Stories 3+
Additional Building Above Grade
New Construction Y
Schools
School District Christina
Others
Senior Community No
Ownership Fee Simple
SqFt Source Estimated
Special Listing Condition Standard
Read Less

Bought with Non Member • Non Subscribing Office



