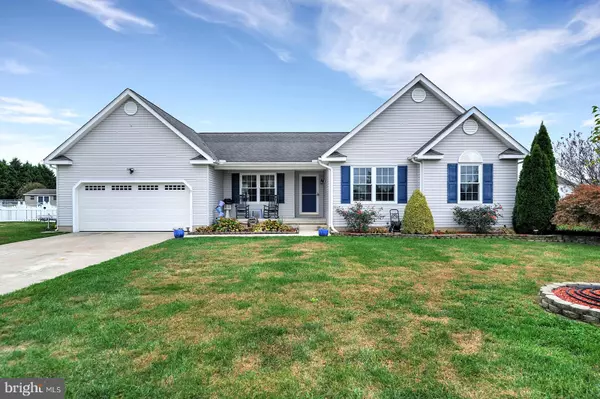For more information regarding the value of a property, please contact us for a free consultation.
219 HEARTHSTONE LN Felton, DE 19943
Want to know what your home might be worth? Contact us for a FREE valuation!

Our team is ready to help you sell your home for the highest possible price ASAP
Key Details
Sold Price $245,000
Property Type Single Family Home
Sub Type Detached
Listing Status Sold
Purchase Type For Sale
Square Footage 1,528 sqft
Price per Sqft $160
Subdivision Chimney Hill
MLS Listing ID DEKT233624
Sold Date 12/19/19
Style Ranch/Rambler
Bedrooms 3
Full Baths 2
HOA Fees $10/ann
HOA Y/N Y
Abv Grd Liv Area 1,528
Originating Board BRIGHT
Year Built 2000
Annual Tax Amount $953
Tax Year 2019
Lot Size 0.501 Acres
Acres 0.5
Lot Dimensions 133.00 x 164.00
Property Description
This beautiful well kept and well maintained home and is ready for new owners. The house features new laminated flooring in the kitchen , dining room , living room and the hallway ( September 2019) . New counter top were installed and the whole house was painted on September 2019. The stainless steel appliances were brand new as well . The drive way and walk way to the house is repaired a couple of months ago . The sellers had also replaced the followings ; water heater ( 2017) , heater (2014) , air conditioner unit (2015) water softener (2018). All the windows were replaced in 2013 . The lovely backyard has a garden shed made of barn wood and another shed which is 12 feet by 20 feet with a 10 feet ceiling. The fenced backyard has a two year old above ground pool ( 22 feet length x 54 inches depth ) and a sand pump. Come visit this beautiful home.
Location
State DE
County Kent
Area Lake Forest (30804)
Zoning AC
Rooms
Other Rooms Living Room, Dining Room, Primary Bedroom, Bedroom 2, Bedroom 3, Kitchen, Attic
Main Level Bedrooms 3
Interior
Interior Features Kitchen - Island, Kitchen - Eat-In, Primary Bath(s), Walk-in Closet(s), Ceiling Fan(s)
Heating Forced Air
Cooling Central A/C
Fireplace N
Heat Source Natural Gas
Laundry Main Floor
Exterior
Parking Features Garage - Front Entry
Garage Spaces 8.0
Fence Vinyl
Water Access N
Roof Type Architectural Shingle
Accessibility Level Entry - Main
Attached Garage 2
Total Parking Spaces 8
Garage Y
Building
Story 1
Sewer Septic Exists
Water Private/Community Water
Architectural Style Ranch/Rambler
Level or Stories 1
Additional Building Above Grade, Below Grade
New Construction N
Schools
School District Lake Forest
Others
Pets Allowed Y
Senior Community No
Tax ID SM-00-12901-04-3300-000
Ownership Fee Simple
SqFt Source Assessor
Acceptable Financing Cash, Conventional, FHA, VA
Listing Terms Cash, Conventional, FHA, VA
Financing Cash,Conventional,FHA,VA
Special Listing Condition Standard
Pets Allowed No Pet Restrictions
Read Less

Bought with Rosalia A Martinez • Keller Williams Realty Central-Delaware



