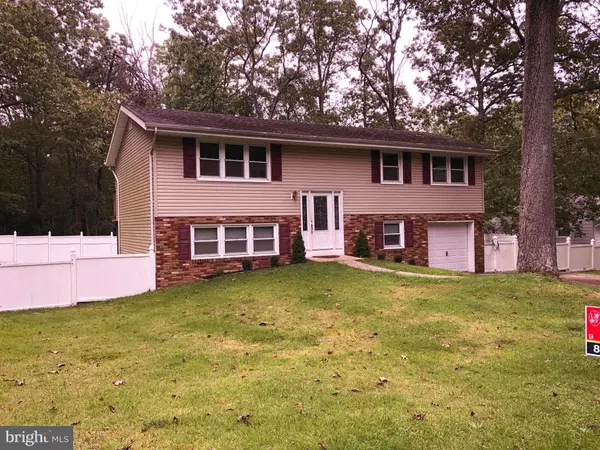For more information regarding the value of a property, please contact us for a free consultation.
236 TREMONT ST Browns Mills, NJ 08015
Want to know what your home might be worth? Contact us for a FREE valuation!

Our team is ready to help you sell your home for the highest possible price ASAP
Key Details
Sold Price $198,000
Property Type Single Family Home
Sub Type Detached
Listing Status Sold
Purchase Type For Sale
Square Footage 1,912 sqft
Price per Sqft $103
Subdivision Mirror Lake
MLS Listing ID NJBL345974
Sold Date 12/17/19
Style Bi-level
Bedrooms 4
Full Baths 2
HOA Y/N N
Abv Grd Liv Area 1,912
Originating Board BRIGHT
Year Built 1964
Annual Tax Amount $4,344
Tax Year 2019
Lot Size 10,000 Sqft
Acres 0.23
Lot Dimensions 100.00 x 100.00
Property Description
Are you looking for privacy, comfort and relaxation? well, You found it right here! This warm and cozy home was totally renovated in 2006. The proud owners have later added $10,000 in further improvements such as vinyl fencing that surrounds the spacious back yard, a shed for garden tools, a concrete driveway, extra cabinetry and back splash in the kitchen. In 2006 the home received a brand new kitchen, carpeting, ceramic floors, new bathrooms, roof and vinyl siding. There's a deck all the way across the back main floor, accessible from the dining area and from the master bedroom via French doors. It's in great condition, and located 5 minutes away from the supermarket and other shopping, soccer and softball fields for games, only 10 minutes from the military base, and walking distance from mirror lake. You're going to want to see this one! Hurry it's a good one! More photos to follow
Location
State NJ
County Burlington
Area Pemberton Twp (20329)
Zoning RESIDENTIAL
Rooms
Other Rooms Living Room, Dining Room, Primary Bedroom, Bedroom 2, Bedroom 3, Bedroom 4, Kitchen, Family Room, Foyer, Laundry, Bathroom 2, Bonus Room, Primary Bathroom
Basement Combination
Main Level Bedrooms 4
Interior
Heating Central
Cooling Central A/C
Heat Source Natural Gas
Exterior
Parking Features Basement Garage, Built In, Garage - Front Entry, Inside Access
Garage Spaces 1.0
Water Access N
Accessibility None
Attached Garage 1
Total Parking Spaces 1
Garage Y
Building
Story 2
Sewer On Site Septic
Water Public
Architectural Style Bi-level
Level or Stories 2
Additional Building Above Grade, Below Grade
New Construction N
Schools
School District Pemberton Township Schools
Others
Senior Community No
Tax ID 29-00297-00050
Ownership Fee Simple
SqFt Source Assessor
Acceptable Financing Cash, Conventional, FHA, USDA, VA
Listing Terms Cash, Conventional, FHA, USDA, VA
Financing Cash,Conventional,FHA,USDA,VA
Special Listing Condition Standard
Read Less

Bought with Gretchen Tholen • Keller Williams Realty - Moorestown



