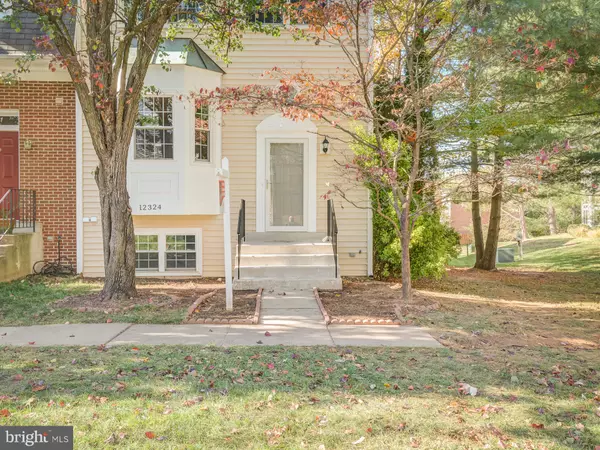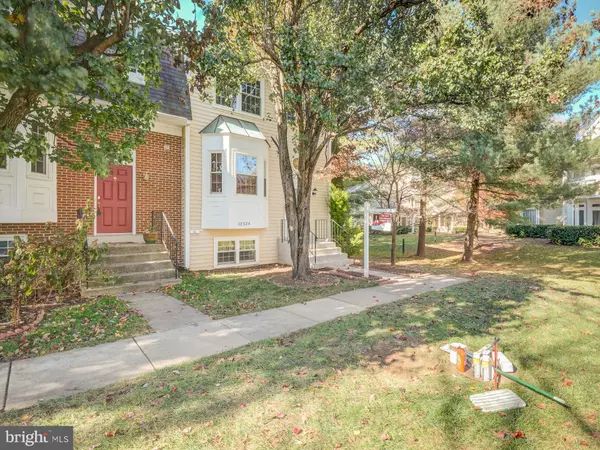For more information regarding the value of a property, please contact us for a free consultation.
12324 SLEEPY LAKE CT Fairfax, VA 22033
Want to know what your home might be worth? Contact us for a FREE valuation!

Our team is ready to help you sell your home for the highest possible price ASAP
Key Details
Sold Price $500,000
Property Type Townhouse
Sub Type Interior Row/Townhouse
Listing Status Sold
Purchase Type For Sale
Square Footage 2,358 sqft
Price per Sqft $212
Subdivision Fair Ridge
MLS Listing ID VAFX1094518
Sold Date 12/16/19
Style Colonial
Bedrooms 4
Full Baths 3
Half Baths 1
HOA Fees $83/qua
HOA Y/N Y
Abv Grd Liv Area 1,608
Originating Board BRIGHT
Year Built 1988
Annual Tax Amount $5,261
Tax Year 2019
Lot Size 2,550 Sqft
Acres 0.06
Property Description
IMMACULATE! END-UNIT! Right in the heart of Fair Oaks in the sought after community of Fair Ridge, welcome home! This three level town house has hard wood floors on the main level, newly renovated kitchen with, stainless steel appliances,granite counter tops, new kitchen sink and disposal. Enjoy your freshly-stained wood deck and fenced in yard. Upstairs your master bedroom has a renovated bathroom en suite and additional large bedrooms. Your walk out basement has a family room, bedroom and full bathroom as well as laundry room and tons of storage under the stairs as well as in the utility room. This commuters' dream provides easy access to the beltway, Route 50 and I-66. Close to shops, restaurants, groceries and entertainment. 3 parking spaces included with decal.
Location
State VA
County Fairfax
Zoning 308
Rooms
Basement Fully Finished
Interior
Interior Features Breakfast Area, Attic, Carpet, Ceiling Fan(s), Crown Moldings, Dining Area, Floor Plan - Open, Formal/Separate Dining Room, Kitchen - Eat-In, Kitchen - Island, Primary Bath(s), Tub Shower, Stall Shower, Upgraded Countertops, Window Treatments, Wood Floors
Heating Forced Air
Cooling Central A/C, Ceiling Fan(s)
Flooring Carpet, Hardwood
Fireplaces Number 1
Equipment Built-In Microwave, Dishwasher, Dryer, Exhaust Fan, Icemaker, Oven/Range - Gas, Refrigerator, Stainless Steel Appliances, Stove, Washer, Water Heater
Appliance Built-In Microwave, Dishwasher, Dryer, Exhaust Fan, Icemaker, Oven/Range - Gas, Refrigerator, Stainless Steel Appliances, Stove, Washer, Water Heater
Heat Source Natural Gas
Laundry Basement
Exterior
Amenities Available Pool - Outdoor, Pool Mem Avail
Water Access N
Roof Type Shingle
Accessibility Level Entry - Main
Garage N
Building
Story 3+
Sewer No Septic System
Water Public
Architectural Style Colonial
Level or Stories 3+
Additional Building Above Grade, Below Grade
Structure Type 9'+ Ceilings,Cathedral Ceilings
New Construction N
Schools
Elementary Schools Greenbriar East
Middle Schools Katherine Johnson
High Schools Fairfax
School District Fairfax County Public Schools
Others
Pets Allowed N
HOA Fee Include Common Area Maintenance,Insurance,Management,Pool(s),Snow Removal,Trash
Senior Community No
Tax ID 0463 12 0073
Ownership Fee Simple
SqFt Source Estimated
Acceptable Financing Cash, Conventional, FHA, VA
Listing Terms Cash, Conventional, FHA, VA
Financing Cash,Conventional,FHA,VA
Special Listing Condition Standard
Read Less

Bought with Cheryl M Smith • Keller Williams Fairfax Gateway



