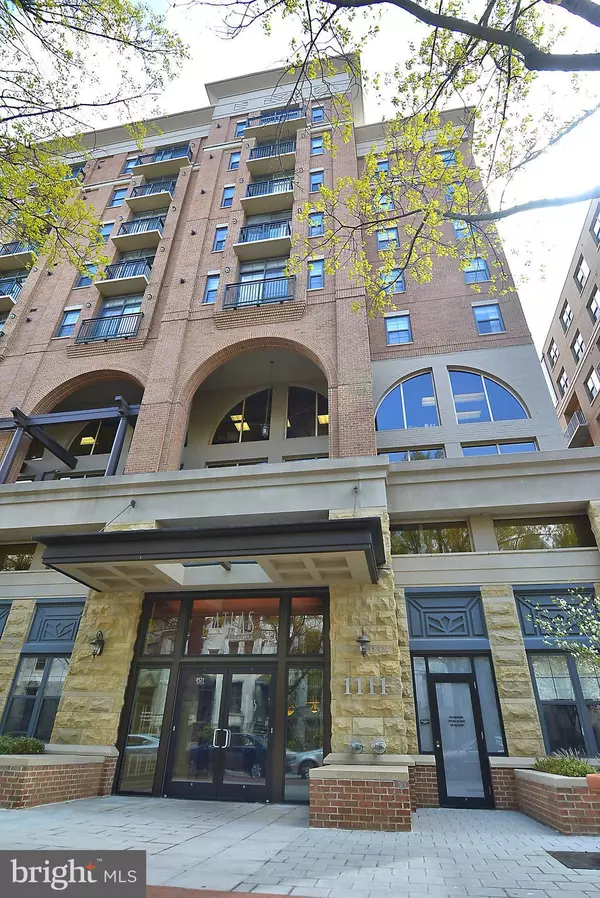For more information regarding the value of a property, please contact us for a free consultation.
1111 25TH ST NW #506 Washington, DC 20037
Want to know what your home might be worth? Contact us for a FREE valuation!

Our team is ready to help you sell your home for the highest possible price ASAP
Key Details
Sold Price $725,000
Property Type Condo
Sub Type Condo/Co-op
Listing Status Sold
Purchase Type For Sale
Square Footage 1,183 sqft
Price per Sqft $612
Subdivision West End
MLS Listing ID DCDC347556
Sold Date 12/16/19
Style Unit/Flat
Bedrooms 2
Full Baths 2
Condo Fees $775/mo
HOA Y/N N
Abv Grd Liv Area 1,183
Originating Board BRIGHT
Year Built 2005
Annual Tax Amount $6,508
Tax Year 2019
Property Description
$50K PRICE REDUCTION!!! Stunning, spacious (almost 1200 sq ft!!!), updated 2BR/2BA unit with Juliet balcony overlooking the courtyard! Incredibly private at the end of the hall, spectacular finishes including granite counters, hardwood-like flooring throughout & a fabulous master closet with built in dressers, shelving for shoes and storage. Replaced hot water heater, HVAC & washer/dryer in unit. Steps to Georgetown & Foggy Bottom, 2 blocks to metro, 98 walk score! Incredible value, welcome home!!! Balcony has been tarped by building as they finish the courtyard project. We have been told that it will be completed by mid June
Location
State DC
County Washington
Zoning RESIDENTIAL
Rooms
Other Rooms Living Room, Dining Room, Primary Bedroom, Bedroom 2, Kitchen, Bathroom 2, Primary Bathroom
Main Level Bedrooms 2
Interior
Interior Features Combination Dining/Living, Dining Area, Floor Plan - Open, Kitchen - Table Space, Primary Bath(s), Walk-in Closet(s), Window Treatments, Wood Floors
Heating Forced Air
Cooling Central A/C
Equipment Built-In Microwave, Dryer - Front Loading, Freezer, Icemaker, Oven/Range - Gas, Refrigerator, Washer, Washer/Dryer Stacked, Water Heater
Fireplace N
Appliance Built-In Microwave, Dryer - Front Loading, Freezer, Icemaker, Oven/Range - Gas, Refrigerator, Washer, Washer/Dryer Stacked, Water Heater
Heat Source Natural Gas
Laundry Dryer In Unit, Washer In Unit
Exterior
Exterior Feature Balcony
Parking Features Other, Garage Door Opener
Garage Spaces 1.0
Amenities Available Concierge, Elevator, Exercise Room, Fitness Center, Meeting Room, Party Room, Reserved/Assigned Parking, Other
Water Access N
Accessibility None
Porch Balcony
Attached Garage 1
Total Parking Spaces 1
Garage Y
Building
Story 1
Unit Features Hi-Rise 9+ Floors
Sewer Public Sewer
Water Public
Architectural Style Unit/Flat
Level or Stories 1
Additional Building Above Grade, Below Grade
New Construction N
Schools
School District District Of Columbia Public Schools
Others
HOA Fee Include Common Area Maintenance,Ext Bldg Maint,Parking Fee,Trash
Senior Community No
Tax ID 0025//2034
Ownership Condominium
Security Features Desk in Lobby,Intercom,Main Entrance Lock
Horse Property N
Special Listing Condition Standard
Read Less

Bought with Kevin Hughes • Compass



