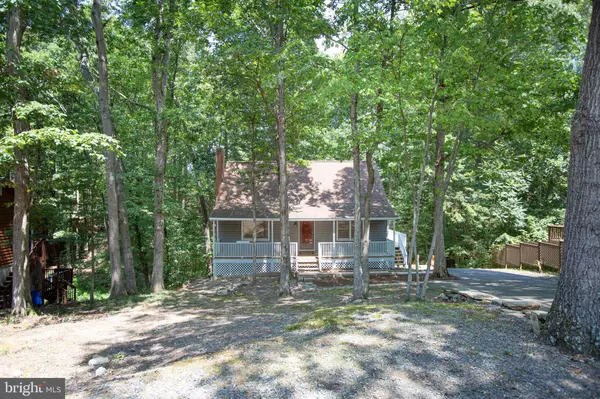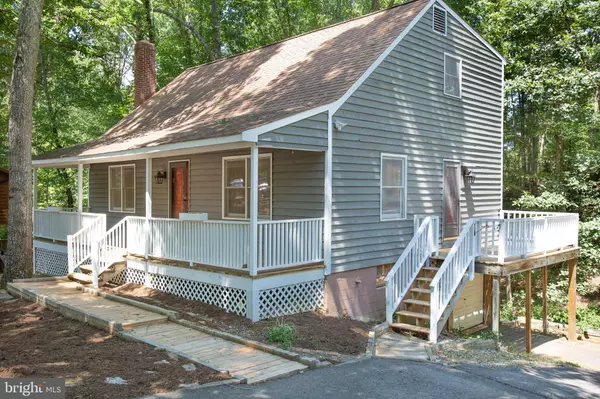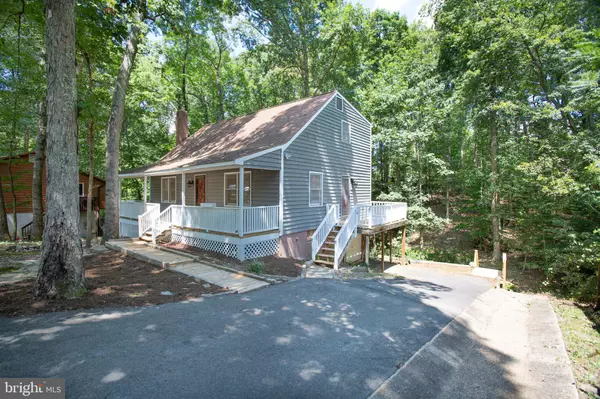For more information regarding the value of a property, please contact us for a free consultation.
5 HUNTINGTON DR Fredericksburg, VA 22405
Want to know what your home might be worth? Contact us for a FREE valuation!

Our team is ready to help you sell your home for the highest possible price ASAP
Key Details
Sold Price $260,000
Property Type Single Family Home
Sub Type Detached
Listing Status Sold
Purchase Type For Sale
Square Footage 1,638 sqft
Price per Sqft $158
Subdivision Highland Homes
MLS Listing ID VAST214048
Sold Date 12/13/19
Style Cape Cod
Bedrooms 3
Full Baths 2
HOA Y/N N
Abv Grd Liv Area 1,638
Originating Board BRIGHT
Year Built 1983
Annual Tax Amount $1,988
Tax Year 2018
Lot Size 0.473 Acres
Acres 0.47
Property Description
ATTENTION ALL NATURE LOVERS! THIS ONE OF A KIND HOME IS LIKE LIVING IN A PARK YET IS LOCATED JUST MINUTES TO THE VRE, 95 & DOWNTOWN FREDERICKSBURG! A WIDE ROCKING CHAIR FRONT PORCH GREETS YOU AND OFFERS WONDERFUL SPACE TO RELAX AND ENJOY YOUR UNIQUE ACREAGE! THERE ARE LOVELY HARDWOOD FLOORS THROUGHOUT THE MAIN LEVEL & ALL BEDROOMS THAT HAVE BEEN REFINISHED AND JUST SHINE! YOU ENTER INTO THIS HOME & THE FLOORS & CHARACTER STAND OUT! THE SPACIOUS FAMILY ROOM HAS EXPOSED WOOD BEAM CEILINGS AND A STONE FIREPLACE PERFECT FOR A WOOD STOVE OFFERING SO MUCH STYLE AND WARMTH! THERE IS A FORMAL DINING ROOM OR USE IT AS A GREAT OFFICE SPACE! THE KITCHEN IS LIGHT, BRIGHT AND OPEN AND HAS BRAND NEW STAINLESS STEEL APPLIANCES! THE MAIN LEVEL ALSO OFFERS A GREAT BEDROOM AND FULL BATHROOM! THERE IS BRAND NEW CARPET ON THE STAIRS AND ON THE LANDING! UPSTAIRS YOU HAVE TWO MORE SPACIOUS BEDROOMS WITH HARDWOOD FLOORS, NICE CLOSETS AND ANOTHER FULL BATHROOM! THE UPSTAIRS HAS A BEAUTIFUL OPEN LANDING THAT OVERLOOKS THE BEAMS DOWN TO THE FAMILY ROOM! THE BASEMENT IS UNFINISHED AND THERE ARE SO MANY GREAT THINGS YOU COULD DO WITH THIS SPACE! THE DECK IS NEW AND OVERLOOKS YOUR PRIVATE BACKYARD THAT WILL HAVE YOUR NEIGHBORS ENVIOUS WHILE YOU REST WITHOUT ALL OF THE YARD WORK! THERE IS NOTHING TO DO HERE BUT MOVE IN AND ENJOY YOUR NEW CONVENIENT LIFESTYLE!
Location
State VA
County Stafford
Zoning R1
Rooms
Basement Full, Unfinished, Interior Access, Walkout Level
Main Level Bedrooms 1
Interior
Interior Features Carpet, Ceiling Fan(s), Chair Railings, Family Room Off Kitchen, Floor Plan - Traditional, Entry Level Bedroom, Recessed Lighting, Wood Stove, Dining Area, Formal/Separate Dining Room, Wood Floors, Exposed Beams
Hot Water Electric
Heating Heat Pump(s), Central
Cooling Central A/C, Ceiling Fan(s)
Flooring Hardwood, Vinyl
Equipment Built-In Microwave, Dishwasher, Disposal, Refrigerator, Stove
Furnishings No
Fireplace N
Appliance Built-In Microwave, Dishwasher, Disposal, Refrigerator, Stove
Heat Source Electric, Wood
Exterior
Exterior Feature Deck(s), Porch(es)
Parking Features Built In, Garage - Side Entry
Garage Spaces 3.0
Water Access N
Accessibility None
Porch Deck(s), Porch(es)
Attached Garage 1
Total Parking Spaces 3
Garage Y
Building
Lot Description Backs to Trees
Story 3+
Sewer Public Sewer
Water Public
Architectural Style Cape Cod
Level or Stories 3+
Additional Building Above Grade, Below Grade
Structure Type Beamed Ceilings,Cathedral Ceilings,High,Paneled Walls
New Construction N
Schools
Elementary Schools Conway
Middle Schools Edward E. Drew
High Schools Stafford
School District Stafford County Public Schools
Others
Senior Community No
Tax ID 54-A-5- -2
Ownership Fee Simple
SqFt Source Estimated
Special Listing Condition Standard
Read Less

Bought with Mari F Kelly • Long & Foster Real Estate, Inc.



