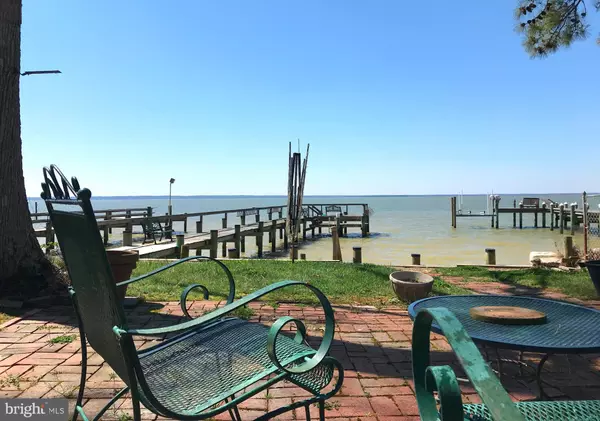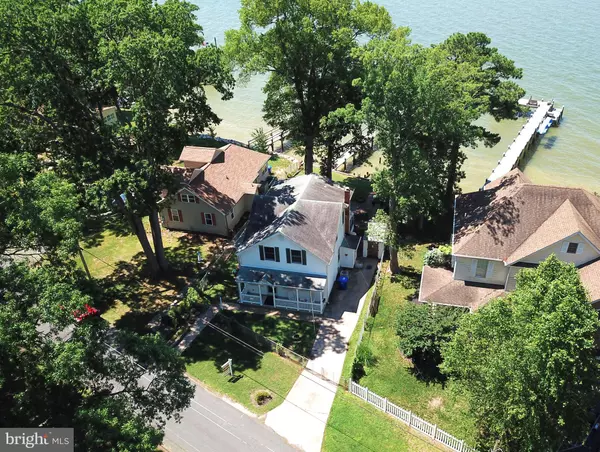For more information regarding the value of a property, please contact us for a free consultation.
15207 POTOMAC RIVER DR Cobb Island, MD 20625
Want to know what your home might be worth? Contact us for a FREE valuation!

Our team is ready to help you sell your home for the highest possible price ASAP
Key Details
Sold Price $371,000
Property Type Single Family Home
Sub Type Detached
Listing Status Sold
Purchase Type For Sale
Square Footage 2,016 sqft
Price per Sqft $184
Subdivision Cobb Island
MLS Listing ID MDCH200386
Sold Date 12/13/19
Style Colonial
Bedrooms 4
Full Baths 2
HOA Y/N N
Abv Grd Liv Area 2,016
Originating Board BRIGHT
Year Built 1950
Annual Tax Amount $4,057
Tax Year 2018
Lot Size 6,313 Sqft
Acres 0.14
Lot Dimensions 54x127x54x126
Property Description
HUGE PRICE REDUCTION! Spectacular Sunsets Over the Potomac River from this Waterfront Home with 2-Level Pier! 2-story home with 4 bedrooms and 2 full baths (one on each floor)! Covered front porch! Open living room and dining room with Potomac views! Eat-in kitchen! Family room! Florida room with "wall of windows" to enjoy the sunsets and the water view! Pella windows! Brick rear patio with brick BBQ grill! Fenced on 3 sides - Potomac on 4th side! One bedroom on first floor and three on second level! Detached shed! Low maintenance exterior with vinyl siding, porch rails, posts, and trim. Age is misleading as there have been 2 high quality renovations - a first floor renovation and addition in 1969 and an entire 2nd floor was added in 1992! Concrete driveway for off-street parking! Highly rated schools! Cobb Island is a unique water oriented community with restaurants, coffee shop/cafe, grocery, post office, modern playground, community activities and more! HUGE PRICE DROP! NOW LISTED AT ONLY $379,500! WHICH IS $40,500 BELOW IT'S RECENTLY APPRAISED FAIR MARKET VALUE OF $420,000 - includes a home warranty!
Location
State MD
County Charles
Zoning RV
Rooms
Other Rooms Living Room, Dining Room, Bedroom 2, Bedroom 3, Bedroom 4, Kitchen, Family Room, Bedroom 1, Sun/Florida Room, Bathroom 1, Bathroom 2
Main Level Bedrooms 1
Interior
Interior Features Carpet, Ceiling Fan(s), Combination Dining/Living, Crown Moldings, Entry Level Bedroom, Kitchen - Eat-In, Window Treatments, Wood Floors, Dining Area, Stall Shower
Hot Water Electric
Heating Hot Water
Cooling Central A/C
Flooring Carpet, Hardwood, Vinyl
Equipment Exhaust Fan, Oven/Range - Electric, Refrigerator, Washer/Dryer Stacked, Built-In Range, Energy Efficient Appliances
Fireplace N
Window Features Wood Frame,Storm,Screens
Appliance Exhaust Fan, Oven/Range - Electric, Refrigerator, Washer/Dryer Stacked, Built-In Range, Energy Efficient Appliances
Heat Source Oil
Laundry Main Floor
Exterior
Exterior Feature Patio(s), Porch(es)
Garage Spaces 2.0
Fence Chain Link
Utilities Available Above Ground, Cable TV
Waterfront Description Private Dock Site
Water Access Y
Water Access Desc Boat - Powered,Fishing Allowed,Canoe/Kayak,Personal Watercraft (PWC),Private Access
View River, Water
Roof Type Shingle
Accessibility None, Doors - Lever Handle(s)
Porch Patio(s), Porch(es)
Total Parking Spaces 2
Garage N
Building
Lot Description Bulkheaded, Front Yard, Rear Yard, Landscaping, Level, Road Frontage
Story 2
Foundation Crawl Space
Sewer Public Sewer
Water Well
Architectural Style Colonial
Level or Stories 2
Additional Building Above Grade, Below Grade
Structure Type Dry Wall
New Construction N
Schools
Elementary Schools Dr T L Higdon
Middle Schools Piccowaxen
High Schools La Plata
School District Charles County Public Schools
Others
Senior Community No
Tax ID 0905007445
Ownership Fee Simple
SqFt Source Estimated
Special Listing Condition Standard
Read Less

Bought with Dennis C Burks • CENTURY 21 New Millennium



