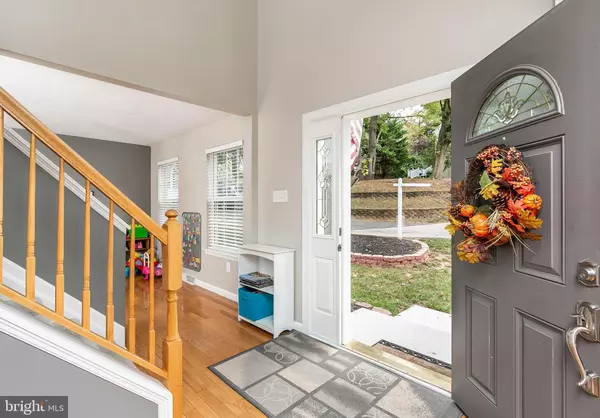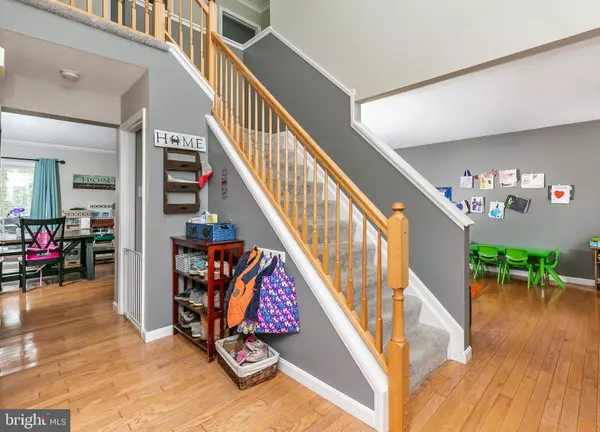For more information regarding the value of a property, please contact us for a free consultation.
1301 BATLEY DR Eldersburg, MD 21784
Want to know what your home might be worth? Contact us for a FREE valuation!

Our team is ready to help you sell your home for the highest possible price ASAP
Key Details
Sold Price $457,500
Property Type Single Family Home
Sub Type Detached
Listing Status Sold
Purchase Type For Sale
Square Footage 2,940 sqft
Price per Sqft $155
Subdivision Eldersburg Estates
MLS Listing ID MDCR192474
Sold Date 12/12/19
Style Colonial
Bedrooms 5
Full Baths 3
Half Baths 1
HOA Fees $18/ann
HOA Y/N Y
Abv Grd Liv Area 2,040
Originating Board BRIGHT
Year Built 2000
Annual Tax Amount $4,086
Tax Year 2018
Lot Size 0.437 Acres
Acres 0.44
Property Description
Beautifully remodeled and spacious 5 bedroom, 3 1/2 bath colonial nestled in the desirable Eldersburg Estates Community. Conveniently located near the intersection of 32 and 26, and all shopping amenities. Kitchen, baths and finished basement remodeled 2017. Maintenance free deck overlooks stone patio, private fenced yard and conservation areas. Detached conditioned 2 car garage perfect for work shop or private business. Schedule your private tour!!
Location
State MD
County Carroll
Zoning RES
Rooms
Basement Daylight, Full, Fully Finished, Heated, Improved, Interior Access, Outside Entrance, Rear Entrance, Walkout Level, Windows, Other
Interior
Interior Features Attic, Breakfast Area, Carpet, Ceiling Fan(s), Combination Kitchen/Dining, Combination Kitchen/Living, Crown Moldings, Chair Railings, Family Room Off Kitchen, Floor Plan - Traditional, Formal/Separate Dining Room, Kitchen - Table Space, Kitchen - Gourmet, Primary Bath(s), Recessed Lighting, Stall Shower, Tub Shower, Upgraded Countertops, Walk-in Closet(s), WhirlPool/HotTub, Window Treatments, Wine Storage, Wood Floors
Hot Water Natural Gas
Cooling Ceiling Fan(s), Central A/C, Ductless/Mini-Split
Flooring Hardwood, Ceramic Tile, Carpet
Equipment Built-In Microwave, Dishwasher, Disposal, Dryer - Electric, Dryer - Front Loading, Energy Efficient Appliances, ENERGY STAR Clothes Washer, ENERGY STAR Dishwasher, ENERGY STAR Refrigerator, Icemaker, Oven - Single, Oven/Range - Electric, Six Burner Stove, Stainless Steel Appliances, Washer - Front Loading, Washer, Water Heater - High-Efficiency
Appliance Built-In Microwave, Dishwasher, Disposal, Dryer - Electric, Dryer - Front Loading, Energy Efficient Appliances, ENERGY STAR Clothes Washer, ENERGY STAR Dishwasher, ENERGY STAR Refrigerator, Icemaker, Oven - Single, Oven/Range - Electric, Six Burner Stove, Stainless Steel Appliances, Washer - Front Loading, Washer, Water Heater - High-Efficiency
Heat Source Central, Natural Gas
Laundry Main Floor
Exterior
Exterior Feature Deck(s), Patio(s), Brick
Parking Features Additional Storage Area, Garage - Front Entry, Garage Door Opener, Inside Access
Garage Spaces 6.0
Fence Partially, Rear
Utilities Available Cable TV, Fiber Optics Available, Natural Gas Available, Under Ground
Water Access N
View Garden/Lawn, Trees/Woods
Roof Type Shingle
Accessibility 32\"+ wide Doors, 2+ Access Exits
Porch Deck(s), Patio(s), Brick
Attached Garage 1
Total Parking Spaces 6
Garage Y
Building
Story 3+
Foundation Active Radon Mitigation, Concrete Perimeter
Sewer Public Sewer
Water Public
Architectural Style Colonial
Level or Stories 3+
Additional Building Above Grade, Below Grade
New Construction N
Schools
Elementary Schools Eldersburg
Middle Schools Oklahoma Road
High Schools Liberty
School District Carroll County Public Schools
Others
Pets Allowed N
Senior Community No
Tax ID 0705102146
Ownership Fee Simple
SqFt Source Assessor
Acceptable Financing Cash, Conventional, FHA, VA
Horse Property N
Listing Terms Cash, Conventional, FHA, VA
Financing Cash,Conventional,FHA,VA
Special Listing Condition Standard
Read Less

Bought with Anthony J. Corrao • Long & Foster Real Estate, Inc.



