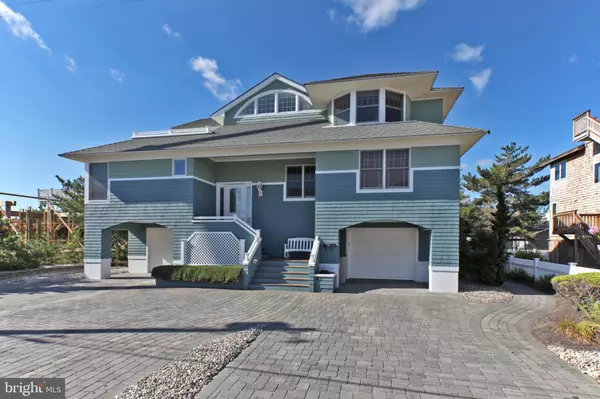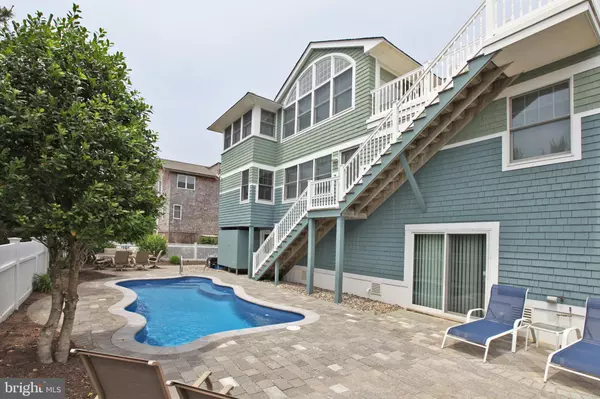For more information regarding the value of a property, please contact us for a free consultation.
142 E OHIO AVE Long Beach Township, NJ 08008
Want to know what your home might be worth? Contact us for a FREE valuation!

Our team is ready to help you sell your home for the highest possible price ASAP
Key Details
Sold Price $1,899,000
Property Type Single Family Home
Sub Type Detached
Listing Status Sold
Purchase Type For Sale
Square Footage 3,124 sqft
Price per Sqft $607
Subdivision Beach Haven Terrace
MLS Listing ID NJOC391016
Sold Date 12/09/19
Style Coastal,Contemporary,Reverse
Bedrooms 5
Full Baths 3
Half Baths 2
HOA Y/N N
Abv Grd Liv Area 3,124
Originating Board BRIGHT
Year Built 1999
Annual Tax Amount $14,725
Tax Year 2018
Lot Size 6,750 Sqft
Acres 0.15
Lot Dimensions 75.00 x 90.00
Property Description
Located just 1 off the ocean with commanding water views this large 3,500 square foot coastal shingle style home designed by Jay Madden, Architects features 5 bedrooms (2 en suite); 3 full baths; 2 half baths; spacious great room with vaulted ceilings and adjoining decks with ocean views; custom kitchen with Thermador gas cook top, Sub Zero refrigerator, large center island with 2nd sink and Marvel wine cooler; breakfast nook with views of the beach; sun room/office; spacious master suite with double vanity, Jacuzzi and walk in closet; family room with wet bar; laundry room; hardwood floors; gas heat/central air with Nest thermostats; dumbwaiter; large gym/rec room with second washer and dryer; 2 car garage; fenced yard; brick driveway, and sunny side heated in-ground pool! Offered tastefully furnished. Ground level is below base flood and is not living area. Bedrooms and/or baths are not permitted.
Location
State NJ
County Ocean
Area Long Beach Twp (21518)
Zoning R-50
Direction North
Rooms
Other Rooms Kitchen, Family Room, Den, Breakfast Room, Exercise Room, Great Room, Laundry, Half Bath
Main Level Bedrooms 5
Interior
Interior Features Breakfast Area, Built-Ins, Ceiling Fan(s), Combination Dining/Living, Floor Plan - Open, Kitchen - Gourmet, Kitchen - Island, Recessed Lighting, Wet/Dry Bar, Window Treatments, Wood Floors, Upgraded Countertops, WhirlPool/HotTub, Walk-in Closet(s)
Heating Forced Air, Central
Cooling Ceiling Fan(s), Central A/C
Flooring Hardwood, Carpet, Tile/Brick
Equipment Cooktop, Dishwasher, Disposal, Dryer, Range Hood, Refrigerator, Washer, Stainless Steel Appliances, Microwave, Oven - Wall
Furnishings Yes
Fireplace N
Window Features Double Hung,Insulated
Appliance Cooktop, Dishwasher, Disposal, Dryer, Range Hood, Refrigerator, Washer, Stainless Steel Appliances, Microwave, Oven - Wall
Heat Source Natural Gas
Laundry Main Floor
Exterior
Exterior Feature Deck(s), Patio(s)
Parking Features Garage - Front Entry, Garage Door Opener
Garage Spaces 2.0
Pool Heated, In Ground, Fenced
Water Access Y
View Ocean
Roof Type Asphalt,Fiberglass
Accessibility None
Porch Deck(s), Patio(s)
Attached Garage 2
Total Parking Spaces 2
Garage Y
Building
Lot Description Landscaping
Story 3+
Sewer Public Sewer
Water Public
Architectural Style Coastal, Contemporary, Reverse
Level or Stories 3+
Additional Building Above Grade, Below Grade
Structure Type Dry Wall,High,Cathedral Ceilings
New Construction N
Others
Senior Community No
Tax ID 18-00007 26-00017
Ownership Fee Simple
SqFt Source Assessor
Security Features Carbon Monoxide Detector(s),Smoke Detector
Special Listing Condition Standard
Read Less

Bought with George Roma • Mancini Realty Co. Inc.



