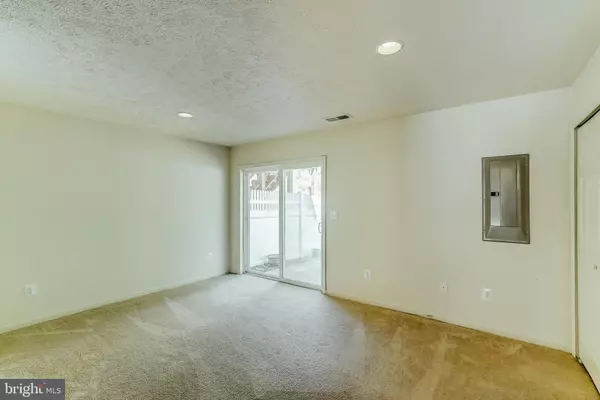For more information regarding the value of a property, please contact us for a free consultation.
18327 DEMOCRACY AVE Ruther Glen, VA 22546
Want to know what your home might be worth? Contact us for a FREE valuation!

Our team is ready to help you sell your home for the highest possible price ASAP
Key Details
Sold Price $193,500
Property Type Townhouse
Sub Type Interior Row/Townhouse
Listing Status Sold
Purchase Type For Sale
Square Footage 1,820 sqft
Price per Sqft $106
Subdivision Pendleton
MLS Listing ID VACV120956
Sold Date 12/12/19
Style Other
Bedrooms 3
Full Baths 2
Half Baths 2
HOA Fees $88/qua
HOA Y/N Y
Abv Grd Liv Area 1,820
Originating Board BRIGHT
Year Built 2008
Annual Tax Amount $1,454
Tax Year 2018
Lot Size 1,600 Sqft
Acres 0.04
Property Description
Beautiful 3 Level Townhome with attached car garage tucked away in the back of the premier golf community of Pendleton. 1st main level offers laundry room, bonus room (possible 4th bedroom) and 1/2 bath, walk out to the private yard and patio and access to the garage. The 2nd floor offers a large open kitchen with center island, living room, dining room area leading to the private back deck, perfect for outdoor entertaining. The 3rd floor offers master bedroom w/full bath, soaking tub and separate shower, 2 other spacious bedrooms, and another full bath. Additional 2 assigned parking spots in front of the each unit. All appliances, refrigerator, stove, microwave, washer & dryer all convey. Last but not least, 1 year American Home Shield home warranty. Wineries, farmer's markets & hiking trails surround Pendleton. Conveniently located between Fredericksburg & Richmond and one mile from I-95 on USA Route 1. Exciting community amenities include an 18-hole golf course, walking trails, a park with a playground and a fully stocked Golf Pro Shop, in addition to a planned fitness center, clubhouse and pool complex.
Location
State VA
County Caroline
Zoning PMUD
Interior
Interior Features Attic, Floor Plan - Open, Recessed Lighting, Walk-in Closet(s)
Heating Heat Pump(s)
Cooling Ceiling Fan(s), Central A/C
Equipment Built-In Microwave, Dishwasher, Disposal, Stove, Washer, Washer/Dryer Stacked, Refrigerator
Window Features Energy Efficient
Appliance Built-In Microwave, Dishwasher, Disposal, Stove, Washer, Washer/Dryer Stacked, Refrigerator
Heat Source Central
Laundry Main Floor
Exterior
Garage Spaces 1.0
Utilities Available Cable TV
Water Access N
Accessibility Level Entry - Main
Total Parking Spaces 1
Garage N
Building
Story Other
Sewer Public Sewer
Water Public
Architectural Style Other
Level or Stories Other
Additional Building Above Grade, Below Grade
New Construction N
Schools
Elementary Schools Lewis And Clark
Middle Schools Caroline
High Schools Caroline
School District Caroline County Public Schools
Others
Pets Allowed N
Senior Community No
Tax ID 52G1-3-192
Ownership Fee Simple
SqFt Source Estimated
Special Listing Condition Standard
Read Less

Bought with Patricia A Glover • United Real Estate Premier



