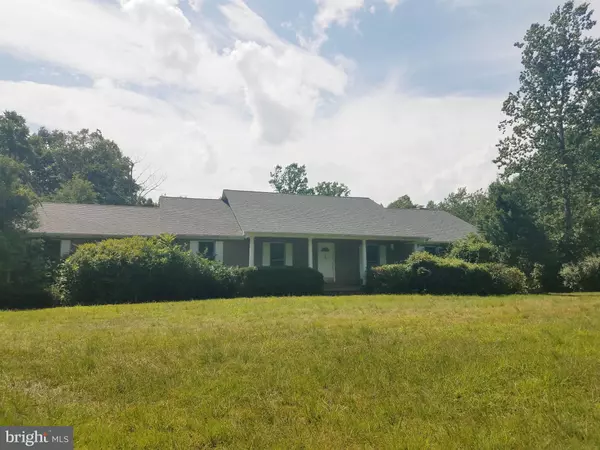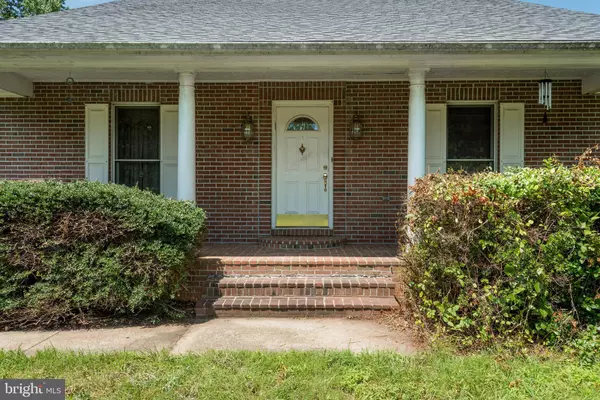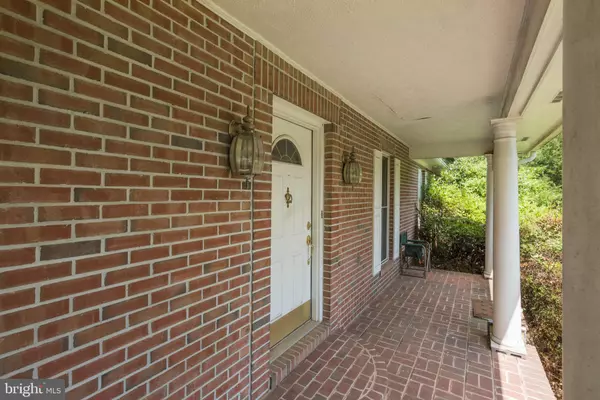For more information regarding the value of a property, please contact us for a free consultation.
3290 JEFFERSON WOODS LN Amissville, VA 20106
Want to know what your home might be worth? Contact us for a FREE valuation!

Our team is ready to help you sell your home for the highest possible price ASAP
Key Details
Sold Price $340,000
Property Type Single Family Home
Sub Type Detached
Listing Status Sold
Purchase Type For Sale
Square Footage 3,341 sqft
Price per Sqft $101
Subdivision Jefferson Woods
MLS Listing ID VACU139074
Sold Date 12/06/19
Style Ranch/Rambler
Bedrooms 4
Full Baths 3
HOA Y/N N
Abv Grd Liv Area 2,227
Originating Board BRIGHT
Year Built 1992
Annual Tax Amount $2,653
Tax Year 2018
Lot Size 10.000 Acres
Acres 10.0
Property Description
This is a spacious all brick rancher on very private, mostly wooded 10 acres near Amissville! This home has huge rooms, 4 bedrooms that includes main level master, 3 full baths, large kitchen with breakfast area, and a large central entry hall. The partially finished basement has a bedroom and full bath and large family room with full-wall gas fireplace and a wetbar. French doors walk out to backyard. The buyer will likely consider up-dating the kitchen and bathrooms. The house has a roof approximately 5 years old. The home offers a great deal of space and privacy for the right buyer. Come take a look at this Charmer-to-be! Comcast/Xfinity. Seller in process of repairing basement wall and flooring, and replacing the stairway carpeting! Seller will consider a credit towards new appliances and flooring depending on lender requirements.
Location
State VA
County Culpeper
Zoning RA
Rooms
Basement Full, Partially Finished, Walkout Level
Main Level Bedrooms 3
Interior
Interior Features Kitchen - Eat-In, Pantry, Carpet, Ceiling Fan(s), Entry Level Bedroom, Floor Plan - Traditional, Water Treat System, Window Treatments, Central Vacuum, Attic, Dining Area
Heating Heat Pump(s)
Cooling Central A/C
Fireplaces Number 1
Fireplaces Type Gas/Propane
Equipment Built-In Microwave, Cooktop, Disposal, Dishwasher, Dryer, Refrigerator, Water Heater
Fireplace Y
Window Features Double Pane
Appliance Built-In Microwave, Cooktop, Disposal, Dishwasher, Dryer, Refrigerator, Water Heater
Heat Source Electric
Laundry Main Floor
Exterior
Parking Features Garage - Front Entry
Garage Spaces 2.0
Utilities Available Cable TV
Water Access N
Accessibility None, 36\"+ wide Halls
Road Frontage Private
Attached Garage 2
Total Parking Spaces 2
Garage Y
Building
Story 2
Sewer Septic > # of BR
Water Well
Architectural Style Ranch/Rambler
Level or Stories 2
Additional Building Above Grade, Below Grade
New Construction N
Schools
School District Culpeper County Public Schools
Others
Senior Community No
Tax ID 7F- -1- -2
Ownership Fee Simple
SqFt Source Estimated
Special Listing Condition Standard
Read Less

Bought with Rockford L Westfall • Atoka Properties



