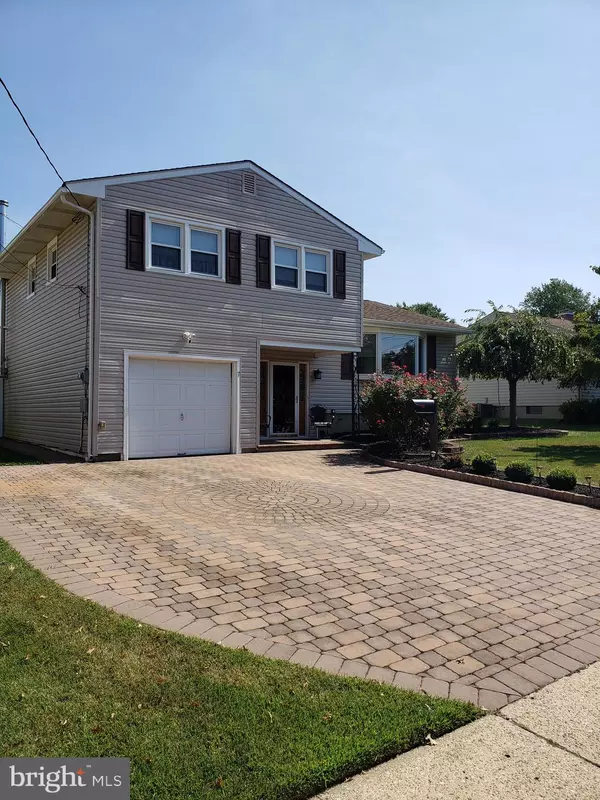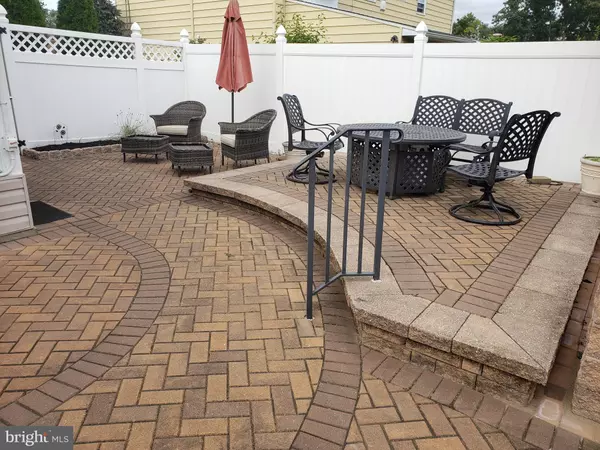For more information regarding the value of a property, please contact us for a free consultation.
7 HOLLYHOCK WAY Hamilton, NJ 08619
Want to know what your home might be worth? Contact us for a FREE valuation!

Our team is ready to help you sell your home for the highest possible price ASAP
Key Details
Sold Price $303,500
Property Type Single Family Home
Sub Type Detached
Listing Status Sold
Purchase Type For Sale
Square Footage 1,603 sqft
Price per Sqft $189
Subdivision Hamilton Area
MLS Listing ID NJME284844
Sold Date 12/09/19
Style Split Level
Bedrooms 3
Full Baths 2
HOA Y/N N
Abv Grd Liv Area 1,603
Originating Board BRIGHT
Year Built 1961
Annual Tax Amount $7,230
Tax Year 2018
Lot Size 8,190 Sqft
Acres 0.19
Lot Dimensions 70 x 117
Property Description
Do you enjoy your outside space??? This is the home for you with extensive EP Henry hardscaping with patios galore all gracing the hot tub and firepit. All this is a step away from the sunroom that overlooks this oasis. The kitchen is graced with Cherry cabinets, granite and stainless steel appliances. This split level style home located on a cul-de-sac street has had all the maintenance done, newer HVAC, siding, windows, water heater. 3 bedroom and 2 full bathrooms, the family room features a wood burning stove for those chilly nights. If that's not enough there is also a finished basement for all the living space you may need. The lower family room is larger than most as half of the garage has been converted to more living space.
Location
State NJ
County Mercer
Area Hamilton Twp (21103)
Zoning RES
Rooms
Other Rooms Living Room, Dining Room, Primary Bedroom, Bedroom 2, Bedroom 3, Kitchen, Family Room, Sun/Florida Room
Basement Full, Fully Finished
Interior
Interior Features Carpet, Ceiling Fan(s), Dining Area, Floor Plan - Traditional, Formal/Separate Dining Room, Kitchen - Eat-In, Upgraded Countertops, WhirlPool/HotTub, Wood Stove, Family Room Off Kitchen
Hot Water Natural Gas
Heating Forced Air
Cooling Ceiling Fan(s), Central A/C
Flooring Carpet
Fireplaces Type Free Standing
Equipment Dishwasher, Dryer, Oven - Self Cleaning, Refrigerator, Stainless Steel Appliances, Built-In Microwave, Dryer - Gas, Oven/Range - Gas, Washer
Fireplace Y
Window Features Replacement
Appliance Dishwasher, Dryer, Oven - Self Cleaning, Refrigerator, Stainless Steel Appliances, Built-In Microwave, Dryer - Gas, Oven/Range - Gas, Washer
Heat Source Natural Gas
Laundry Basement
Exterior
Exterior Feature Patio(s)
Garage Spaces 2.0
Fence Privacy, Vinyl
Utilities Available Cable TV
Water Access N
Roof Type Pitched,Shingle
Accessibility None
Porch Patio(s)
Total Parking Spaces 2
Garage N
Building
Lot Description Cleared, Cul-de-sac, Landscaping, Level, Rear Yard
Story 3+
Sewer Public Sewer
Water Public
Architectural Style Split Level
Level or Stories 3+
Additional Building Above Grade, Below Grade
New Construction N
Schools
Elementary Schools Morgan E.S
Middle Schools Emily C. Reynolds M.S.
High Schools Nottingham
School District Hamilton Township
Others
Senior Community No
Tax ID 03-01619-00035
Ownership Fee Simple
SqFt Source Assessor
Special Listing Condition Standard
Read Less

Bought with Jane Belger • RE/MAX Tri County



