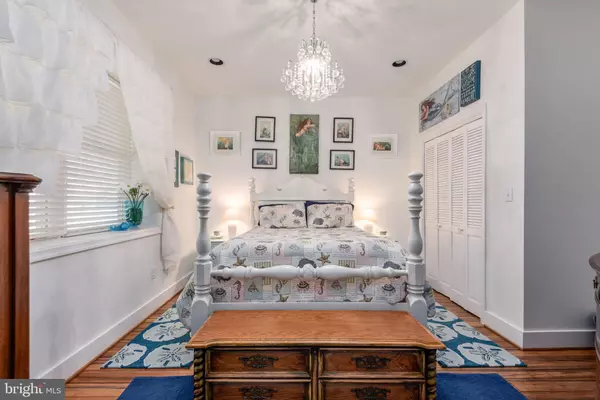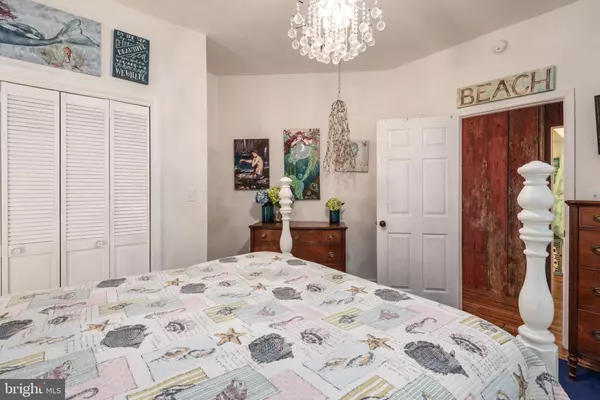For more information regarding the value of a property, please contact us for a free consultation.
121 WATERVIEW DR Hague, VA 22469
Want to know what your home might be worth? Contact us for a FREE valuation!

Our team is ready to help you sell your home for the highest possible price ASAP
Key Details
Sold Price $389,000
Property Type Single Family Home
Sub Type Detached
Listing Status Sold
Purchase Type For Sale
Square Footage 1,700 sqft
Price per Sqft $228
Subdivision Cherry Grove Beach
MLS Listing ID VAWE115384
Sold Date 12/06/19
Style Cabin/Lodge,Cottage
Bedrooms 3
Full Baths 2
HOA Y/N N
Abv Grd Liv Area 1,700
Originating Board BRIGHT
Year Built 2004
Annual Tax Amount $2,233
Tax Year 2017
Lot Size 0.522 Acres
Acres 0.52
Lot Dimensions 98x225x101x225
Property Description
Enjoy casual living in this waterfront cabin on the Potomac River. Conveniently located only 10 miles to the Maryland shore and 12 miles to the mouth of the Chesapeake Bay. Direct and private access from 101ft of riverfront with a sandy bottom and ideal depth for playing in the water! Open concept living area with a great room, casual sitting area, dining area and kitchen. County kitchen with white cabinets and glaze with dove tail drawers and soft close. Tons of cabinet space! Three patio doors off the great room to take full advantage of the water view. Renovation in 2014 includes a 20' x 16' finished addition (family room) and new HVAC. Shoreline with rip rap, 2 boat lifts, lighted pier, fenced yard, a 14'x24' metal building and a 14'x18' wooden shed, stamped concrete front porch with metal roof, stamped concrete patio off of the rear of the house with an outdoor bar, a detached additional stamped concrete patio with fire pit. RV Hookup and dump station. Furnished!
Location
State VA
County Westmoreland
Zoning RESIDENTIAL
Rooms
Other Rooms Living Room, Bedroom 2, Bedroom 3, Kitchen, Family Room, Bedroom 1, Recreation Room, Full Bath
Main Level Bedrooms 2
Interior
Interior Features Breakfast Area, Ceiling Fan(s), Combination Kitchen/Dining, Dining Area, Entry Level Bedroom, Family Room Off Kitchen, Floor Plan - Open, Kitchen - Eat-In, Kitchen - Country, Kitchen - Island, Upgraded Countertops, Window Treatments, Wood Floors
Hot Water Electric
Heating Forced Air, Central
Cooling Central A/C
Flooring Hardwood, Bamboo
Equipment Built-In Microwave, Built-In Range, Dishwasher, Dryer, Refrigerator, Washer, Oven/Range - Electric, Water Heater
Furnishings Yes
Fireplace N
Appliance Built-In Microwave, Built-In Range, Dishwasher, Dryer, Refrigerator, Washer, Oven/Range - Electric, Water Heater
Heat Source Electric
Laundry Has Laundry, Lower Floor, Dryer In Unit, Washer In Unit
Exterior
Exterior Feature Patio(s)
Garage Spaces 6.0
Fence Fully
Waterfront Description Private Dock Site,Rip-Rap
Water Access Y
Water Access Desc Boat - Powered,Canoe/Kayak,Fishing Allowed,Private Access,Swimming Allowed,Waterski/Wakeboard,Public Access
View River, Water, Street
Roof Type Architectural Shingle,Metal
Accessibility None
Porch Patio(s)
Total Parking Spaces 6
Garage N
Building
Lot Description Front Yard, No Thru Street, Rear Yard, Rip-Rapped, Road Frontage, SideYard(s)
Story 1.5
Sewer Community Septic Tank, Private Septic Tank
Water Well
Architectural Style Cabin/Lodge, Cottage
Level or Stories 1.5
Additional Building Above Grade, Below Grade
Structure Type 9'+ Ceilings,Dry Wall,Vaulted Ceilings,Wood Walls
New Construction N
Schools
High Schools Washington & Lee
School District Westmoreland County Public Schools
Others
Senior Community No
Tax ID 39A 1 17
Ownership Fee Simple
SqFt Source Estimated
Security Features Security System,Surveillance Sys,Smoke Detector
Horse Property N
Special Listing Condition Standard
Read Less

Bought with Tak Y Cheung • IMG REALTY, LLC



