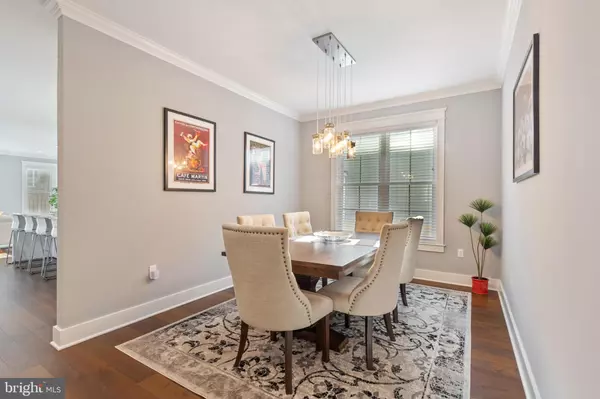For more information regarding the value of a property, please contact us for a free consultation.
2021 N EMERSON ST Arlington, VA 22207
Want to know what your home might be worth? Contact us for a FREE valuation!

Our team is ready to help you sell your home for the highest possible price ASAP
Key Details
Sold Price $1,345,000
Property Type Single Family Home
Sub Type Detached
Listing Status Sold
Purchase Type For Sale
Square Footage 4,356 sqft
Price per Sqft $308
Subdivision Highview Park
MLS Listing ID VAAR155994
Sold Date 12/03/19
Style Craftsman
Bedrooms 5
Full Baths 4
Half Baths 1
HOA Y/N N
Abv Grd Liv Area 2,962
Originating Board BRIGHT
Year Built 2018
Annual Tax Amount $12,624
Tax Year 2019
Lot Size 5,600 Sqft
Acres 0.13
Property Description
Gorgeous home in Arlington within 15 minutes of new Amazon HQ2, Washington, D.C., and growing IT area in Tysons Corner. Has 4,356 sqft of beautifully living space, 9' ceilings and hardwood floors throughout. Open concept living room and chef's kitchen with 36" range. Separate dining and mud room. Large and open basement with BR & wet bar. Sun filled master bedroom with oversized master bathroom (6.5ft by 5.5ft), with double shower, plenty of wardrobe and storage space. Laundry on 2nd level. High efficiency upgrades throughout, tankless water heater, 2 zone gas HVAC, LED lighting. House still under one year warranty and the 5-year structural warranty. Spacious deck to grill year around and fenced yard. Easy access to highway (I-66 and US-50). Walking distance to High View Park playground, Lacey Woods Park, Starbucks, Harris Teeter and many others. 5 minutes drive to Clarendon, Ballston Shopping Mall, Italian Store/Westover, and many restaurants and coffee shops.
Location
State VA
County Arlington
Zoning R-6
Rooms
Basement Fully Finished, Side Entrance
Interior
Interior Features Bar, Built-Ins, Combination Dining/Living, Combination Kitchen/Living, Crown Moldings, Dining Area, Family Room Off Kitchen, Kitchen - Gourmet, Primary Bath(s), Recessed Lighting, Walk-in Closet(s), Wet/Dry Bar, Attic, Breakfast Area, Kitchen - Island, Upgraded Countertops, Wood Floors, Ceiling Fan(s)
Heating Zoned
Cooling Central A/C
Flooring Hardwood
Fireplaces Number 1
Fireplaces Type Gas/Propane, Mantel(s)
Equipment Dishwasher, Disposal, Dryer, Exhaust Fan, Icemaker, Six Burner Stove, Washer, Stainless Steel Appliances, Built-In Microwave, Refrigerator
Furnishings No
Fireplace Y
Appliance Dishwasher, Disposal, Dryer, Exhaust Fan, Icemaker, Six Burner Stove, Washer, Stainless Steel Appliances, Built-In Microwave, Refrigerator
Heat Source Natural Gas
Exterior
Exterior Feature Deck(s)
Parking Features Garage Door Opener, Garage - Front Entry
Garage Spaces 1.0
Fence Fully
Water Access N
Accessibility None
Porch Deck(s)
Attached Garage 1
Total Parking Spaces 1
Garage Y
Building
Story 3+
Sewer Public Sewer
Water Public
Architectural Style Craftsman
Level or Stories 3+
Additional Building Above Grade, Below Grade
Structure Type 9'+ Ceilings
New Construction N
Schools
School District Arlington County Public Schools
Others
Senior Community No
Tax ID 08-007-006
Ownership Fee Simple
SqFt Source Assessor
Horse Property N
Special Listing Condition Standard
Read Less

Bought with Christine Rich • Long & Foster Real Estate, Inc.



