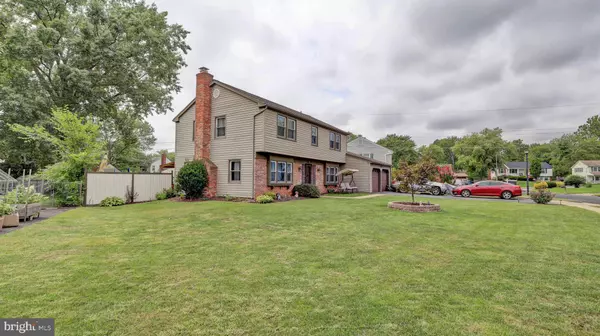For more information regarding the value of a property, please contact us for a free consultation.
4108 MEADOW HILL LN Fairfax, VA 22033
Want to know what your home might be worth? Contact us for a FREE valuation!

Our team is ready to help you sell your home for the highest possible price ASAP
Key Details
Sold Price $565,000
Property Type Single Family Home
Sub Type Detached
Listing Status Sold
Purchase Type For Sale
Square Footage 2,159 sqft
Price per Sqft $261
Subdivision Greenbriar
MLS Listing ID VAFX1085788
Sold Date 12/05/19
Style Colonial
Bedrooms 4
Full Baths 2
Half Baths 1
HOA Y/N N
Abv Grd Liv Area 2,159
Originating Board BRIGHT
Year Built 1968
Annual Tax Amount $5,928
Tax Year 2019
Lot Size 0.271 Acres
Acres 0.27
Property Description
This 4 BR 2.5 Georgetown model in sought after Greenbriar is ready for it's next family to move in. Freshly painted neutral tones with brand new scraped hardwood floors on main level. The inviting living room has a cozy fireplace for those cold nights. There is an additional space that is used as a family room. Open dining area walks out to spacious covered deck, and fire pit for entertaining. The kitchen is one of a kind. Newly installed quartz counter top and real butcher block counters surround the Viking 48" 6 burner twin oven commercial grade stove. Great for those large family meals! There is an additional wall oven, too. Laundry and garage off kitchen. Open the pocket doors to another additional living space for those game nights. Upstairs boasts 4 large bedrooms with new carpet and 2 recently renovated baths. Roof, family room and furnace 5 years old. Top of the line tankless water heater gives on demand hot water. Come see this home before it's gone. Check out the virtual tour to get a feel for walking around the house!
Location
State VA
County Fairfax
Zoning 131
Rooms
Other Rooms Living Room, Primary Bedroom, Bedroom 2, Bedroom 3, Bedroom 4, Kitchen, Family Room, 2nd Stry Fam Rm, Bathroom 2, Primary Bathroom
Interior
Interior Features Ceiling Fan(s), Dining Area, Family Room Off Kitchen, Floor Plan - Traditional, Formal/Separate Dining Room, Kitchen - Eat-In, Kitchen - Gourmet
Hot Water Instant Hot Water
Heating Forced Air
Cooling Central A/C
Fireplaces Number 1
Fireplaces Type Wood
Equipment Dishwasher, Disposal, Commercial Range, Dryer, Exhaust Fan, Instant Hot Water, Oven - Wall, Range Hood, Refrigerator, Six Burner Stove, Stainless Steel Appliances, Washer, Water Heater - Tankless
Fireplace Y
Appliance Dishwasher, Disposal, Commercial Range, Dryer, Exhaust Fan, Instant Hot Water, Oven - Wall, Range Hood, Refrigerator, Six Burner Stove, Stainless Steel Appliances, Washer, Water Heater - Tankless
Heat Source Natural Gas
Exterior
Exterior Feature Deck(s)
Parking Features Garage - Front Entry, Garage Door Opener
Garage Spaces 6.0
Water Access N
Accessibility None
Porch Deck(s)
Attached Garage 2
Total Parking Spaces 6
Garage Y
Building
Story 2
Foundation Slab
Sewer Public Sewer
Water Public
Architectural Style Colonial
Level or Stories 2
Additional Building Above Grade, Below Grade
New Construction N
Schools
Elementary Schools Greenbriar East
Middle Schools Rocky Run
High Schools Chantilly
School District Fairfax County Public Schools
Others
Senior Community No
Tax ID 0451 03260004
Ownership Fee Simple
SqFt Source Assessor
Acceptable Financing Cash, Conventional, FHA, VA, VHDA
Horse Property N
Listing Terms Cash, Conventional, FHA, VA, VHDA
Financing Cash,Conventional,FHA,VA,VHDA
Special Listing Condition Standard
Read Less

Bought with Lorraine K Deavers • HomeFirst Realty



