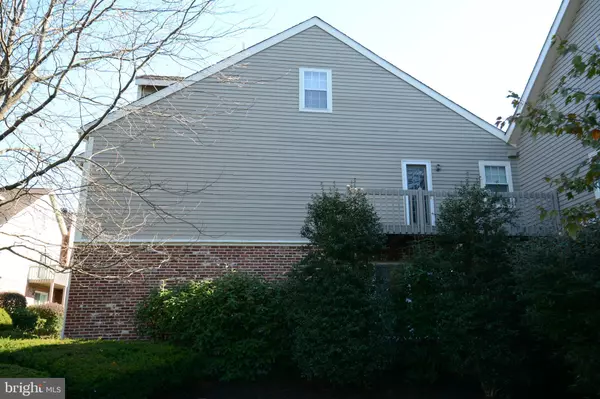For more information regarding the value of a property, please contact us for a free consultation.
503 CHESWOLD CT Chesterbrook, PA 19087
Want to know what your home might be worth? Contact us for a FREE valuation!

Our team is ready to help you sell your home for the highest possible price ASAP
Key Details
Sold Price $344,000
Property Type Townhouse
Sub Type End of Row/Townhouse
Listing Status Sold
Purchase Type For Sale
Square Footage 1,742 sqft
Price per Sqft $197
Subdivision Chesterbrook
MLS Listing ID PACT492406
Sold Date 12/05/19
Style Colonial
Bedrooms 3
Full Baths 2
Half Baths 1
HOA Fees $290/mo
HOA Y/N Y
Abv Grd Liv Area 1,430
Originating Board BRIGHT
Year Built 1983
Annual Tax Amount $3,961
Tax Year 2019
Lot Size 1,430 Sqft
Acres 0.03
Lot Dimensions 0.00 x 0.00
Property Description
Fall in love with 503 Cheswold Ct- an irresistible townhome in sought-after-T/E-school-district! Location is everything with Wilson and Valley Forge Parks close by, as well as easy access to all commuter routes. Enter into the foyer where you will find hardwood floors throughout the hall, dining room and kitchen. The natural light shining in creates a bright living space showcasing a corner fireplace and ample seating room. Tucked away in the living room is a slider that opens with ease to a tree lined deck creating your own little oasis of privacy. A powder room and coat closet round out the first level. The second floor is comprised of a Master Bedroom complete with a full bath and its own private balcony, and a second bedroom outfitted with custom shiplap walls and a gorgeous window seat! A full bath and laundry area separates these quarters. Just wait there's more! An additional third floor greets you currently as a bedroom with the possibility of an office nook space. Saving the best for last, this end unit is home to a finished lower level, to be used however your heart desires. Visit our Open House's this weekend and see for yourself! This could be your NEW HOME just in time to make memories this holiday season!
Location
State PA
County Chester
Area Tredyffrin Twp (10343)
Zoning OA
Rooms
Other Rooms Living Room, Dining Room, Primary Bedroom, Bedroom 2, Bedroom 3, Kitchen, Primary Bathroom, Full Bath, Half Bath
Basement Full
Interior
Hot Water Electric
Heating Heat Pump(s)
Cooling Central A/C
Flooring Hardwood, Carpet, Ceramic Tile
Fireplaces Number 1
Fireplaces Type Corner, Wood
Fireplace Y
Heat Source Electric
Laundry Upper Floor
Exterior
Parking On Site 1
Water Access N
Roof Type Shingle
Accessibility None
Garage N
Building
Story 3+
Sewer Public Sewer
Water Public
Architectural Style Colonial
Level or Stories 3+
Additional Building Above Grade, Below Grade
New Construction N
Schools
Elementary Schools Valley Forge
Middle Schools Valley Forge
High Schools Conestoga Senior
School District Tredyffrin-Easttown
Others
HOA Fee Include Common Area Maintenance,Ext Bldg Maint,Lawn Maintenance,Snow Removal,Trash
Senior Community No
Tax ID 43-05 -2537
Ownership Fee Simple
SqFt Source Assessor
Acceptable Financing Cash, Conventional, FHA, VA
Listing Terms Cash, Conventional, FHA, VA
Financing Cash,Conventional,FHA,VA
Special Listing Condition Standard
Read Less

Bought with Nancy Bafaloukos • BHHS Fox & Roach-Collegeville



