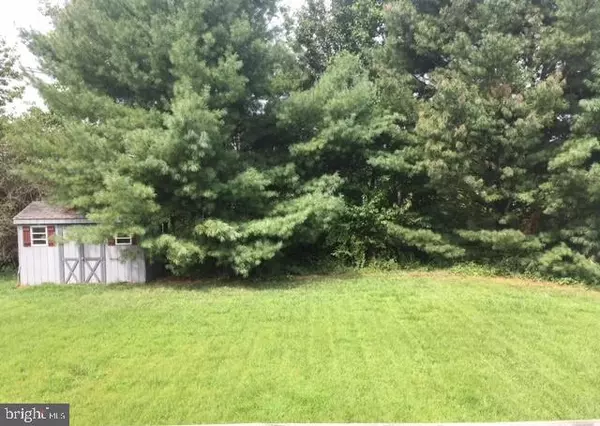For more information regarding the value of a property, please contact us for a free consultation.
320 EVERGREEN DR Newark, DE 19702
Want to know what your home might be worth? Contact us for a FREE valuation!

Our team is ready to help you sell your home for the highest possible price ASAP
Key Details
Sold Price $244,900
Property Type Single Family Home
Sub Type Detached
Listing Status Sold
Purchase Type For Sale
Square Footage 2,250 sqft
Price per Sqft $108
Subdivision Woodland Village
MLS Listing ID DENC484514
Sold Date 11/15/19
Style Colonial
Bedrooms 3
Full Baths 2
Half Baths 1
HOA Fees $22/ann
HOA Y/N Y
Abv Grd Liv Area 1,550
Originating Board BRIGHT
Year Built 1999
Annual Tax Amount $2,435
Tax Year 2019
Lot Size 6,534 Sqft
Acres 0.15
Property Description
What a unique opportunity ! This home is priced to sell so that you can make it yours in no time. It is located in a cul de sac and comes with 3/4 bedrooms, 2.5 bathrooms and an attached garage. When you open the front door you will be greeted with shiny hardwood floors throughout the first floor leading you to a formal dining room and living room and a breakfast nook with inside access to the garage and outside access to the deck and large private backyard. There is also an oversized powder room on this level. Heading upstairs you will find a master suite with a walk in closet and a full bathroom. The 2 other bedrooms share the other full bathroom on this floor. In the basement you will find a family room and an additional bonus room.
Location
State DE
County New Castle
Area Newark/Glasgow (30905)
Zoning NC6.5
Rooms
Other Rooms Family Room, Additional Bedroom
Basement Daylight, Partial, Full, Heated, Improved, Interior Access, Partially Finished, Sump Pump
Interior
Heating Forced Air
Cooling Central A/C
Heat Source Natural Gas
Exterior
Parking Features Garage - Side Entry, Inside Access
Garage Spaces 1.0
Water Access N
Accessibility None
Attached Garage 1
Total Parking Spaces 1
Garage Y
Building
Story 2
Sewer Public Sewer
Water Public
Architectural Style Colonial
Level or Stories 2
Additional Building Above Grade, Below Grade
New Construction N
Schools
Elementary Schools Brader
Middle Schools Gauger-Cobbs
High Schools Glasgow
School District Christina
Others
Senior Community No
Tax ID 11-021.10-074
Ownership Fee Simple
SqFt Source Assessor
Special Listing Condition REO (Real Estate Owned)
Read Less

Bought with Nina Lewis • Empower Real Estate, LLC



