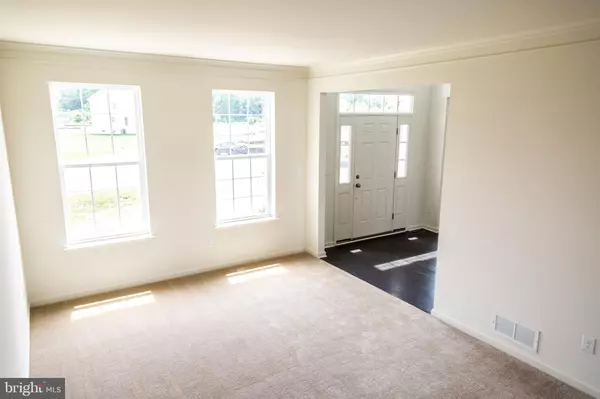For more information regarding the value of a property, please contact us for a free consultation.
634 RAVENGLASS DR Townsend, DE 19734
Want to know what your home might be worth? Contact us for a FREE valuation!

Our team is ready to help you sell your home for the highest possible price ASAP
Key Details
Sold Price $463,590
Property Type Single Family Home
Sub Type Detached
Listing Status Sold
Purchase Type For Sale
Square Footage 3,700 sqft
Price per Sqft $125
Subdivision Odessa National
MLS Listing ID DENC483272
Sold Date 12/05/19
Style Colonial
Bedrooms 4
Full Baths 2
Half Baths 1
HOA Fees $150/mo
HOA Y/N Y
Abv Grd Liv Area 3,700
Originating Board BRIGHT
Year Built 2019
Annual Tax Amount $365
Tax Year 2018
Lot Size 0.430 Acres
Acres 0.43
Lot Dimensions 0.00 x 0.00
Property Description
Everyone loves the Brandywine model. Come see why! This is a quick delivery home. At this time the house is under construction and can settle this fall. There is time to change some of the selections. Structural selections cannot be changed. Cabinets, countertops, finished basement, choice of granite, and flooring can be changed or added at this time. No need to wait 6 months or more. Located in the desirable community of Odessa National in the Appoquinimink School District. Close to Middletown, shopping and major roads. Exterior stone water table, SIDE entry garage make this a stately, welcoming home. The basement has a rough-in for a full bath, and aWALK- UP basement door. Hardwood floors at the foyer, a gas fireplace in the family room that includes marble surround, a mantel and a circulating fan with a blower were added. In the kitchen (deluxe layout)- a gas stove, recessed lights, stainless steel appliances(stove, microwave and dishwasher), and granite countertops have been selected. Crown molding is in the living room and dining room. On the second floor, a tray ceiling was added to the Owner's bedroom. The Owner's bath was upgraded to a larger shower, tub and level 2 tile. If this is something you might be interested in, act quickly to make sure you get the options and upgrades you desire.
Location
State DE
County New Castle
Area South Of The Canal (30907)
Zoning RES
Rooms
Other Rooms Living Room, Dining Room, Primary Bedroom, Sitting Room, Bedroom 2, Bedroom 3, Bedroom 4, Kitchen, Family Room, Study
Basement Full
Interior
Interior Features Breakfast Area, Carpet, Ceiling Fan(s), Dining Area, Family Room Off Kitchen, Floor Plan - Open, Kitchen - Eat-In, Kitchen - Island, Primary Bath(s), Pantry, Recessed Lighting, Soaking Tub, Stall Shower, Upgraded Countertops, Walk-in Closet(s), Wood Floors
Heating Central
Cooling Central A/C
Flooring Ceramic Tile, Carpet, Hardwood
Fireplaces Number 1
Equipment Built-In Microwave, Built-In Range, Dishwasher, Refrigerator
Fireplace Y
Appliance Built-In Microwave, Built-In Range, Dishwasher, Refrigerator
Heat Source Natural Gas
Exterior
Parking Features Garage - Front Entry
Garage Spaces 6.0
Water Access N
Accessibility None
Attached Garage 2
Total Parking Spaces 6
Garage Y
Building
Story 2
Sewer Public Sewer
Water Public
Architectural Style Colonial
Level or Stories 2
Additional Building Above Grade
Structure Type 9'+ Ceilings
New Construction Y
Schools
Elementary Schools Old State
Middle Schools Everett Meredith
High Schools Middletown
School District Appoquinimink
Others
Senior Community No
Tax ID 14-013.11-031
Ownership Fee Simple
SqFt Source Assessor
Acceptable Financing Conventional, Cash, FHA, VA, Other
Listing Terms Conventional, Cash, FHA, VA, Other
Financing Conventional,Cash,FHA,VA,Other
Special Listing Condition Standard
Read Less

Bought with Non Member • Metropolitan Regional Information Systems, Inc.



