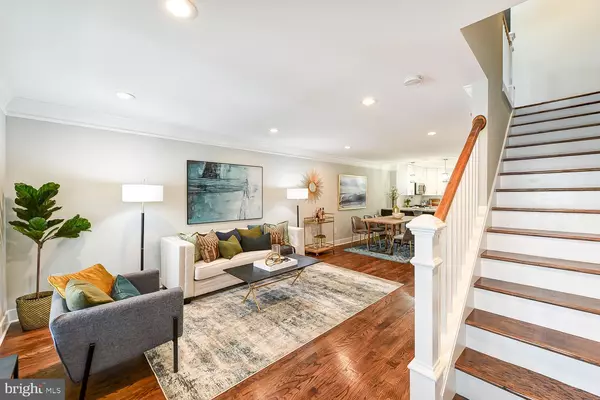For more information regarding the value of a property, please contact us for a free consultation.
1273 OATES ST NE Washington, DC 20002
Want to know what your home might be worth? Contact us for a FREE valuation!

Our team is ready to help you sell your home for the highest possible price ASAP
Key Details
Sold Price $840,000
Property Type Townhouse
Sub Type Interior Row/Townhouse
Listing Status Sold
Purchase Type For Sale
Square Footage 2,000 sqft
Price per Sqft $420
Subdivision Trinidad
MLS Listing ID DCDC447670
Sold Date 11/26/19
Style Traditional
Bedrooms 4
Full Baths 3
Half Baths 1
HOA Y/N N
Abv Grd Liv Area 1,600
Originating Board BRIGHT
Year Built 1925
Annual Tax Amount $4,260
Tax Year 2019
Lot Size 2,513 Sqft
Acres 0.06
Property Description
Another impeccable high end renovation by Alexander & Craig Ventures, LLC featuring a four-bedroom, three and a half bathroom home resting on an extensive lot found in the Trinidad neighborhood with secure parking in the rear. The home features hand stained Red Oak floors throughout, a chef's kitchen w/ pot filler, designer tile backsplash, and Carrara style quartz countertops, with plenty of counter space w/overhang for additional seating. Large master bedroom with tons of natural light and high ceilings coupled with the beautiful master bath double vanity and spacious shower w/bench and skylight. Lower level features interior access and front and rear entry/exit for guests with 8'ft ceilings and small kitchenette. The lower level bedroom can be found with an impressive view of the well manicured lawn, and private patio. Private parking can be found at the base of the large rear yard as to not obstruct any views to perfect the overall feel of the home.
Location
State DC
County Washington
Zoning RF-1
Rooms
Basement Connecting Stairway, Front Entrance, Fully Finished, Improved, Interior Access, Outside Entrance, Rear Entrance, Sump Pump, Windows
Interior
Interior Features Floor Plan - Open, Kitchen - Gourmet, Recessed Lighting, Skylight(s), Other
Hot Water Electric
Heating Forced Air
Cooling None
Flooring Hardwood
Equipment Dryer, Disposal, Dishwasher, Exhaust Fan, Oven - Single, Oven/Range - Gas, Refrigerator, Washer
Fireplace N
Appliance Dryer, Disposal, Dishwasher, Exhaust Fan, Oven - Single, Oven/Range - Gas, Refrigerator, Washer
Heat Source Natural Gas
Laundry Upper Floor
Exterior
Water Access N
Roof Type Shingle
Accessibility None
Garage N
Building
Story 3+
Sewer Public Septic, Public Sewer
Water Public
Architectural Style Traditional
Level or Stories 3+
Additional Building Above Grade, Below Grade
New Construction N
Schools
School District District Of Columbia Public Schools
Others
Senior Community No
Tax ID 4063//0117
Ownership Fee Simple
SqFt Source Estimated
Acceptable Financing Cash, Conventional, Other
Listing Terms Cash, Conventional, Other
Financing Cash,Conventional,Other
Special Listing Condition Standard
Read Less

Bought with Rima G Tannous • Long & Foster Real Estate, Inc.



