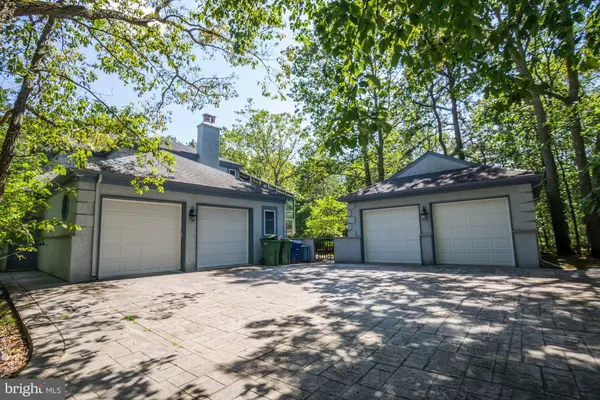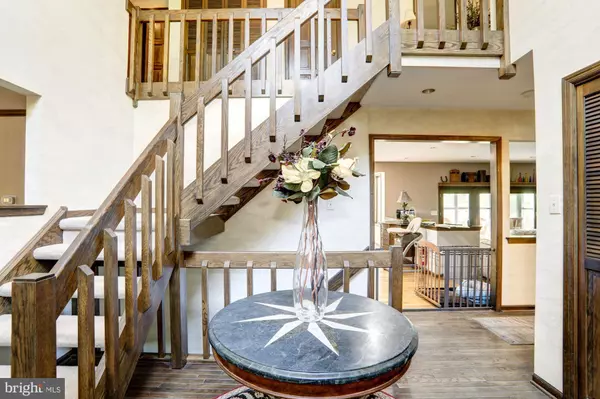For more information regarding the value of a property, please contact us for a free consultation.
18 N COUNTRY LAKES DR Marlton, NJ 08053
Want to know what your home might be worth? Contact us for a FREE valuation!

Our team is ready to help you sell your home for the highest possible price ASAP
Key Details
Sold Price $435,000
Property Type Single Family Home
Sub Type Detached
Listing Status Sold
Purchase Type For Sale
Square Footage 3,527 sqft
Price per Sqft $123
Subdivision Little Mill
MLS Listing ID NJBL350744
Sold Date 11/29/19
Style Colonial
Bedrooms 4
Full Baths 5
Half Baths 1
HOA Fees $24/ann
HOA Y/N Y
Abv Grd Liv Area 3,527
Originating Board BRIGHT
Year Built 1986
Annual Tax Amount $16,138
Tax Year 2019
Lot Size 1.221 Acres
Acres 1.22
Lot Dimensions 0.00 x 0.00
Property Description
PRICE DROP!! This beautiful home is priced to SELL!!Located in Marlton's exclusive community of Little Mills,this must see executive colonial stucco home offers 4 bedrooms and 5.5 baths.Pulling up the custom stamped concrete driveway you'll find your next home. As you walk into the foyer,look up and you will see a blue skyline that makes you feel as if everyday is a sunny day! The foyer has open access to the living room, dining room,the kitchen, the den with gas fireplace and your own personal office. The eat-in kitchen has been recently updated with granite counter tops and a double oven,which is perfect for family Thanksgiving dinners.Looking out from the eat in kitchen table,you will enjoy the view of your beautiful backyard,including the in-ground pool,deck,and your own private basketball court.It is quite impressive!Come home and relax in your year round sun-room located in the back of your home.The spacious master bedroom suite has a walk-in closet with additional storage space and a sliding glass door to a walk out balcony overlooking the sun-room. The master bathroom offers a relaxing over-sized soaking tub and separate enclosed shower.Each room offers its own unique style that you must see!The finished basement is over 1900 square ft. that includes a full bath and separate thermostat.This home is full of character and is sure to please nature lover's everywhere.
Location
State NJ
County Burlington
Area Evesham Twp (20313)
Zoning RD-2
Rooms
Other Rooms Living Room, Dining Room, Primary Bedroom, Bedroom 2, Bedroom 3, Bedroom 4, Kitchen, Family Room, Sun/Florida Room, Great Room, Laundry, Office
Basement Full, Fully Finished
Interior
Heating Forced Air
Cooling Central A/C
Fireplace Y
Heat Source Natural Gas
Exterior
Parking Features Garage - Side Entry, Garage Door Opener, Inside Access, Oversized
Garage Spaces 14.0
Water Access N
Accessibility None
Attached Garage 2
Total Parking Spaces 14
Garage Y
Building
Story 2
Sewer On Site Septic
Water Well
Architectural Style Colonial
Level or Stories 2
Additional Building Above Grade, Below Grade
New Construction N
Schools
Elementary Schools Evesham
Middle Schools Evesham
High Schools Lenape H.S.
School District Lenape Regional High
Others
Senior Community No
Tax ID 13-00057 02-00010
Ownership Fee Simple
SqFt Source Assessor
Acceptable Financing Cash, Conventional, FHA, VA
Listing Terms Cash, Conventional, FHA, VA
Financing Cash,Conventional,FHA,VA
Special Listing Condition Standard
Read Less

Bought with Jeffrey Baals • Keller Williams Realty - Moorestown



