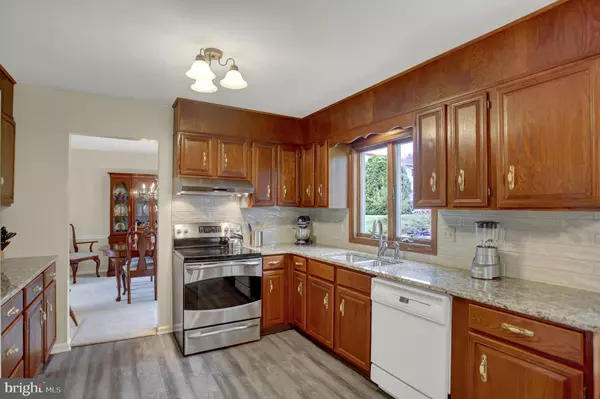For more information regarding the value of a property, please contact us for a free consultation.
2803 W ROSEGARDEN BLVD Mechanicsburg, PA 17055
Want to know what your home might be worth? Contact us for a FREE valuation!

Our team is ready to help you sell your home for the highest possible price ASAP
Key Details
Sold Price $279,900
Property Type Single Family Home
Sub Type Detached
Listing Status Sold
Purchase Type For Sale
Square Footage 2,462 sqft
Price per Sqft $113
Subdivision Rosegarden
MLS Listing ID PACB117760
Sold Date 12/02/19
Style Traditional
Bedrooms 5
Full Baths 2
Half Baths 1
HOA Y/N N
Abv Grd Liv Area 2,462
Originating Board BRIGHT
Year Built 1984
Annual Tax Amount $4,339
Tax Year 2020
Lot Size 10,019 Sqft
Acres 0.23
Property Description
Don t Miss The Opportunity To Own This Exceptional Home In Desirable Rosegarden! Pride Of Ownership Is Evident From The Moment You Walk Through The Stunning Front Door. Main Floor Boasts An Eat-In Kitchen With New LVP Flooring, Granite Countertops, Backsplash, Undermount Double Sink & Great Storage. Enjoy Entertaining In The Adjoining Dining Room & Living Room Are Bright & Airy With Large Windows. Main Floor Family Room Has Built In Bookcases & Is The Perfect Spot To Curl Up & Relax In Front Of The Cozy Brick Fireplace. Five Spacious Bedrooms Grace The Upstairs Including A Master Bedroom & Ensuite With Shower & Ceramic Floors. Upper Level Also Offers An Impressive 21.5 x 12.5 Addition That Could Be Used As a Hobby Room, Studio Or Guest Or In-Law Suite & Features Vaulted Ceiling, Skylights, Wet Bar, Built In Cabinetry, Huge Closet, Attic Access & Separate Heat Pump! Rear Patio Has C Awning & The Beautiful Gardens Are The Ideal Backdrop For The Outdoor Living Space...Pick Your Own Raspberries, Blueberries & Rhubarb! Large 2 Car Garage Has Treated Floors & Work Area. Full Poured Concrete Unfinished Basement Has Drylock, Painted Floors & New Radon System. Roof Has Been Replaced With 45 Year Architectural Shingle. No Matter How You Look At It THIS IS HOME!
Location
State PA
County Cumberland
Area Upper Allen Twp (14442)
Zoning RESIDENTIAL
Rooms
Other Rooms Living Room, Dining Room, Primary Bedroom, Bedroom 2, Bedroom 3, Bedroom 4, Bedroom 5, Kitchen, Family Room, Hobby Room, Primary Bathroom, Full Bath, Half Bath
Basement Poured Concrete, Unfinished, Windows, Water Proofing System, Interior Access, Sump Pump
Interior
Interior Features Attic, Built-Ins, Carpet, Ceiling Fan(s), Dining Area, Family Room Off Kitchen, Floor Plan - Traditional, Kitchen - Eat-In, Primary Bath(s), Pantry, Skylight(s), Stall Shower, Tub Shower, Upgraded Countertops, Walk-in Closet(s), Water Treat System, Wet/Dry Bar, Window Treatments
Heating Heat Pump(s)
Cooling Heat Pump(s), Central A/C
Fireplaces Number 1
Fireplaces Type Brick, Mantel(s), Wood
Equipment Dishwasher, Dryer, Oven/Range - Electric, Refrigerator, Washer, Water Heater
Fireplace Y
Appliance Dishwasher, Dryer, Oven/Range - Electric, Refrigerator, Washer, Water Heater
Heat Source Electric
Laundry Basement
Exterior
Exterior Feature Patio(s)
Parking Features Garage - Front Entry, Additional Storage Area, Garage Door Opener, Inside Access
Garage Spaces 6.0
Water Access N
View Garden/Lawn, Street
Roof Type Architectural Shingle
Accessibility None
Porch Patio(s)
Attached Garage 2
Total Parking Spaces 6
Garage Y
Building
Lot Description Front Yard, Landscaping, Level, Premium, Rear Yard, Road Frontage, SideYard(s)
Story 2
Foundation Active Radon Mitigation
Sewer Public Sewer
Water Public
Architectural Style Traditional
Level or Stories 2
Additional Building Above Grade, Below Grade
Structure Type Dry Wall,Vaulted Ceilings
New Construction N
Schools
High Schools Mechanicsburg Area
School District Mechanicsburg Area
Others
Senior Community No
Tax ID 42-31-2153-153
Ownership Fee Simple
SqFt Source Estimated
Acceptable Financing Cash, Conventional, FHA, VA
Horse Property N
Listing Terms Cash, Conventional, FHA, VA
Financing Cash,Conventional,FHA,VA
Special Listing Condition Standard
Read Less

Bought with JENNIFER HOLLISTER • Joy Daniels Real Estate Group, Ltd



