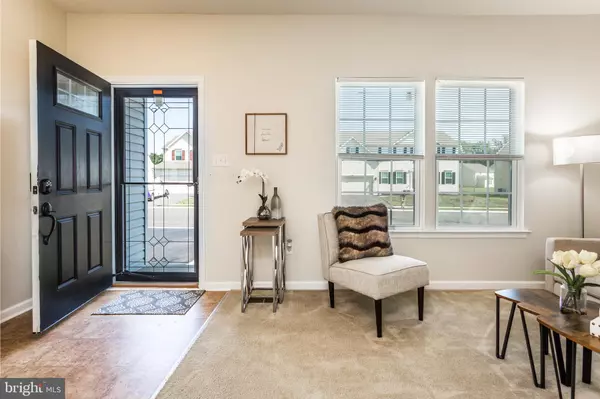For more information regarding the value of a property, please contact us for a free consultation.
660 COLDWATER DR Clayton, DE 19938
Want to know what your home might be worth? Contact us for a FREE valuation!

Our team is ready to help you sell your home for the highest possible price ASAP
Key Details
Sold Price $295,000
Property Type Single Family Home
Sub Type Detached
Listing Status Sold
Purchase Type For Sale
Square Footage 2,245 sqft
Price per Sqft $131
Subdivision Providence Crossing
MLS Listing ID DEKT232350
Sold Date 11/29/19
Style Colonial
Bedrooms 4
Full Baths 2
Half Baths 1
HOA Y/N N
Abv Grd Liv Area 2,245
Originating Board BRIGHT
Year Built 2016
Annual Tax Amount $1,538
Tax Year 2018
Lot Size 0.281 Acres
Acres 0.28
Lot Dimensions 79.52 x 154.15
Property Description
Your search is now over, no need to wait for new construction and pay the overhead Welcome Home... to this lovely three-year young, move-in ready 4 BR, 2.5 BA, home in Providence Crossing. This home greets you from the moment you walk in, featuring a formal living room, a large eat-in open kitchen, with an adjacent family room. Upstairs features four generous size bedrooms. The master bedroom is not short on closet space, and includes its own private master bathroom. The premium rear lot is big enough to build another house; however, create your outside oasis and enjoy the space in any season. The full partial finished basement with an Egress has space for your his/her cave, game room or a retreat for privacy. The laundry/Mud Room is conveniently located on the first floor, with in-side access from the garage. Don't miss the BEST deal in Providence Crossing... schedule your appointment now, you could be home in 30 days! Conveniently located within minutes to routes 1 & 13, shopping, restaurants, DE Beaches and Outlets. Seeing is believing, schedule your appointment and come prepare to make this home before the Holidays!
Location
State DE
County Kent
Area Smyrna (30801)
Zoning RS
Rooms
Basement Full, Partially Finished, Sump Pump, Windows, Fully Finished, Outside Entrance
Main Level Bedrooms 4
Interior
Interior Features Family Room Off Kitchen, Kitchen - Eat-In, Pantry, Recessed Lighting, Built-Ins, Ceiling Fan(s), Other
Heating Forced Air
Cooling Central A/C
Flooring Carpet, Ceramic Tile, Laminated
Equipment Built-In Microwave, Oven - Self Cleaning, Refrigerator, Stove
Fireplace N
Appliance Built-In Microwave, Oven - Self Cleaning, Refrigerator, Stove
Heat Source Natural Gas
Exterior
Exterior Feature Patio(s)
Parking Features Inside Access, Garage - Side Entry
Garage Spaces 6.0
Water Access N
Roof Type Architectural Shingle
Accessibility None
Porch Patio(s)
Attached Garage 2
Total Parking Spaces 6
Garage Y
Building
Story 2
Sewer Public Sewer
Water Public
Architectural Style Colonial
Level or Stories 2
Additional Building Above Grade
New Construction N
Schools
School District Smyrna
Others
Senior Community No
Tax ID KH-04-02702-01-4000-000
Ownership Fee Simple
SqFt Source Assessor
Acceptable Financing Cash, Conventional, FHA, VA, USDA
Listing Terms Cash, Conventional, FHA, VA, USDA
Financing Cash,Conventional,FHA,VA,USDA
Special Listing Condition Standard
Read Less

Bought with Celeste L Smith • Madison Real Estate Inc. DBA MRE Residential Inc.



