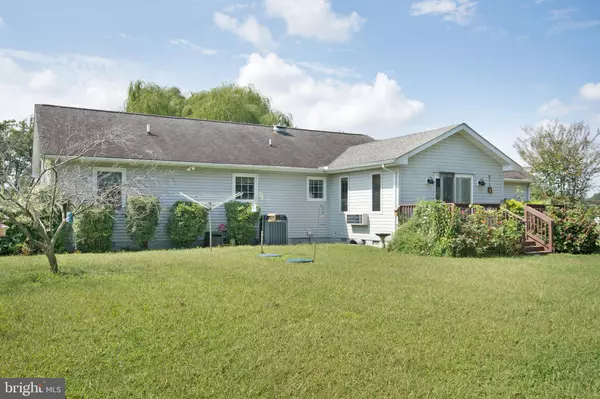For more information regarding the value of a property, please contact us for a free consultation.
20277 CUBBAGE POND RD Lincoln, DE 19960
Want to know what your home might be worth? Contact us for a FREE valuation!

Our team is ready to help you sell your home for the highest possible price ASAP
Key Details
Sold Price $227,500
Property Type Single Family Home
Sub Type Detached
Listing Status Sold
Purchase Type For Sale
Square Footage 1,344 sqft
Price per Sqft $169
Subdivision None Available
MLS Listing ID DESU148078
Sold Date 11/25/19
Style Ranch/Rambler
Bedrooms 3
Full Baths 2
HOA Y/N N
Abv Grd Liv Area 1,344
Originating Board BRIGHT
Year Built 1999
Annual Tax Amount $1,039
Tax Year 2019
Lot Size 0.750 Acres
Acres 0.75
Lot Dimensions 150.00 x 212.00
Property Description
Priced under the appraised value! This three bedroom & two bath home is in need of some cosmetic tender loving care! Split floor plan design. Kitchen with oak cabinets and hard surface counter top has adjoining dining area. Spacious living room. Owners suite with full private bath & walk inc closet. Two nicely sized bedrooms with walk in closets. Full guest bath. Sun room that overlooks the rear yard with in ground pool and storage shed is fenced in for your furry friends. Lots of mature trees and plants. Two car attached garage. Home needs painting and flooring replacement. Landscaping & trees need to be manicured. Just some sweat equity and this would be a great property. On site well and septic. Only Sussex County taxes. Close to the newly built Bayhealth Sussex Complex (Hospital), downtown Milford, the Delaware Bay & ocean resort areas.
Location
State DE
County Sussex
Area Cedar Creek Hundred (31004)
Zoning AR-1
Direction West
Rooms
Main Level Bedrooms 3
Interior
Interior Features Carpet, Ceiling Fan(s), Combination Kitchen/Dining, Upgraded Countertops, Walk-in Closet(s)
Hot Water Electric
Heating Forced Air, Heat Pump - Electric BackUp
Cooling Central A/C
Flooring Carpet, Hardwood, Vinyl
Equipment Dishwasher, Dryer, Microwave, Refrigerator, Washer, Water Heater
Furnishings No
Fireplace N
Window Features Insulated
Appliance Dishwasher, Dryer, Microwave, Refrigerator, Washer, Water Heater
Heat Source Electric
Laundry Main Floor
Exterior
Exterior Feature Deck(s)
Parking Features Built In, Garage - Side Entry, Inside Access
Garage Spaces 6.0
Fence Chain Link
Pool In Ground
Utilities Available Cable TV Available, Electric Available, Phone Available
Water Access N
View Street
Roof Type Asphalt
Street Surface Paved
Accessibility None
Porch Deck(s)
Road Frontage City/County
Attached Garage 2
Total Parking Spaces 6
Garage Y
Building
Lot Description Front Yard, Interior, Rear Yard, SideYard(s), Trees/Wooded
Story 1
Foundation Block, Crawl Space
Sewer On Site Septic
Water Well
Architectural Style Ranch/Rambler
Level or Stories 1
Additional Building Above Grade, Below Grade
Structure Type Dry Wall
New Construction N
Schools
Middle Schools Milford Central Academy
High Schools Milford
School District Milford
Others
Pets Allowed Y
Senior Community No
Tax ID 330-15.00-65.03
Ownership Fee Simple
SqFt Source Assessor
Acceptable Financing Cash, Conventional
Horse Property N
Listing Terms Cash, Conventional
Financing Cash,Conventional
Special Listing Condition Standard
Pets Allowed No Pet Restrictions
Read Less

Bought with KYLE LOGAN SALMON • Lester Realty



