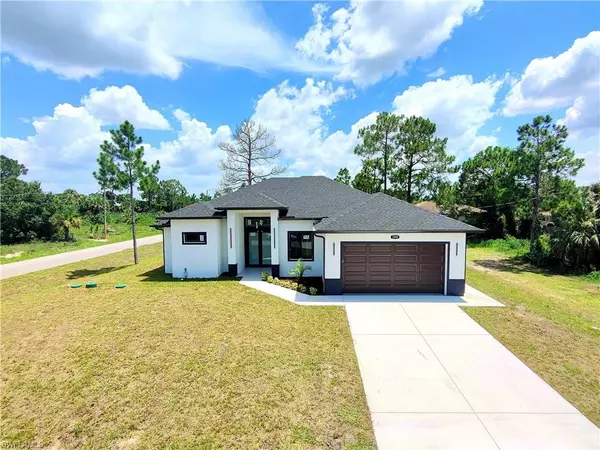1254 Ellipse ST E Lehigh Acres, FL 33974
UPDATED:
Key Details
Property Type Single Family Home
Sub Type Single Family Residence
Listing Status Active
Purchase Type For Sale
Square Footage 1,800 sqft
Price per Sqft $225
Subdivision Lehigh Acres
MLS Listing ID 2025002657
Style New Construction
Bedrooms 4
Full Baths 2
Half Baths 1
HOA Y/N Yes
Year Built 2025
Annual Tax Amount $387
Tax Year 2024
Lot Size 0.294 Acres
Acres 0.2941
Property Sub-Type Single Family Residence
Source Florida Gulf Coast
Land Area 2246
Property Description
Discover this stunning brand-new construction home in the fast-growing community of Lehigh Acres! This 4-bedroom, 2.5-bath residence boasts a modern open-concept layout with soaring ceilings, elegant porcelain tile flooring, and impact-resistant windows and doors for peace of mind.
The bright and stylish kitchen features quartz countertops, stainless steel appliances, and flows seamlessly into the spacious living and dining areas — perfect for entertaining or relaxing with family. The luxurious master suite includes a generous walk-in closet and a sleek, contemporary bathroom.
Additional features include a two-car garage offering secure parking and extra storage space. Built outside the flood zone, this home ensures added safety and lower insurance costs.
Move-in ready and easy to show! Colors and materials may vary based on availability. Don't miss your chance to own this exceptional property — schedule your private tour today!
Location
State FL
County Lee
Area Lehigh Acres
Zoning RS-1
Rooms
Bedroom Description Split Bedrooms
Dining Room Dining - Family, Other
Kitchen Island
Interior
Interior Features Closet Cabinets, Custom Mirrors, Smoke Detectors, Walk-In Closet(s)
Heating Central Electric
Flooring Tile
Equipment Auto Garage Door, Cooktop - Electric, Dishwasher, Disposal, Dryer, Microwave, Other, Refrigerator/Icemaker, Smoke Detector, Washer
Furnishings Unfurnished
Fireplace No
Appliance Electric Cooktop, Dishwasher, Disposal, Dryer, Microwave, Other, Refrigerator/Icemaker, Washer
Heat Source Central Electric
Exterior
Exterior Feature Screened Porch, Open Porch/Lanai, Screened Lanai/Porch, Outdoor Kitchen
Parking Features Attached, Attached Carport
Garage Spaces 2.0
Carport Spaces 2
Amenities Available See Remarks
Waterfront Description None
View Y/N Yes
View Landscaped Area
Roof Type Shingle
Street Surface Paved
Porch Patio, Screened Porch
Total Parking Spaces 4
Garage Yes
Private Pool No
Building
Lot Description Corner Lot, Oversize
Story 1
Sewer Septic Tank
Water Well
Architectural Style Ranch, Single Family
Level or Stories 1
Structure Type Concrete Block,Stucco
New Construction Yes
Others
Pets Allowed Yes
Senior Community No
Tax ID 25-45-27-L2-04022.0070
Ownership Single Family
Security Features Smoke Detector(s)




