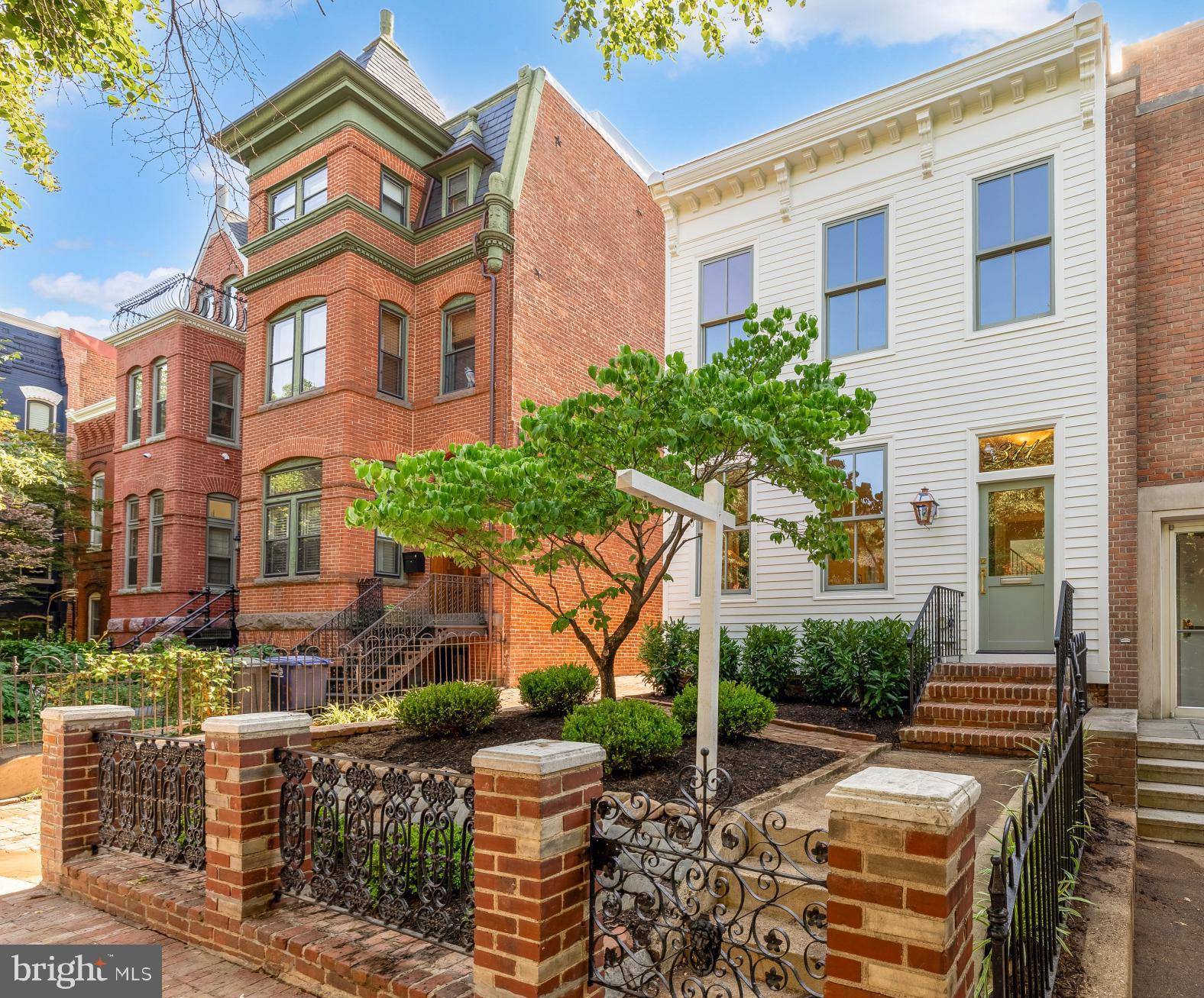311 5TH ST SE Washington, DC 20003
OPEN HOUSE
Thu Jun 26, 5:00pm - 6:30pm
Sat Jun 28, 9:00am - 11:00am
Sun Jun 29, 2:00pm - 4:00pm
UPDATED:
Key Details
Property Type Townhouse
Sub Type End of Row/Townhouse
Listing Status Active
Purchase Type For Sale
Square Footage 3,105 sqft
Price per Sqft $1,006
Subdivision Capitol Hill
MLS Listing ID DCDC2206936
Style Federal
Bedrooms 5
Full Baths 3
Half Baths 1
HOA Y/N N
Abv Grd Liv Area 3,105
Year Built 1900
Annual Tax Amount $12,116
Tax Year 2024
Lot Size 3,100 Sqft
Acres 0.07
Property Sub-Type End of Row/Townhouse
Source BRIGHT
Property Description
Location
State DC
County Washington
Zoning R
Rooms
Main Level Bedrooms 1
Interior
Interior Features Crown Moldings, Family Room Off Kitchen, Formal/Separate Dining Room, Kitchen - Gourmet, Primary Bath(s), Recessed Lighting, Skylight(s), Upgraded Countertops, Walk-in Closet(s), Wet/Dry Bar, Wood Floors, Wine Storage
Hot Water Natural Gas, Electric
Heating Forced Air, Heat Pump(s)
Cooling Central A/C, Ductless/Mini-Split
Heat Source Electric, Natural Gas
Laundry Has Laundry, Upper Floor
Exterior
Exterior Feature Patio(s)
Garage Spaces 2.0
Water Access N
Accessibility Other
Porch Patio(s)
Total Parking Spaces 2
Garage N
Building
Story 2
Foundation Other
Sewer Public Sewer
Water Public
Architectural Style Federal
Level or Stories 2
Additional Building Above Grade, Below Grade
New Construction N
Schools
School District District Of Columbia Public Schools
Others
Senior Community No
Tax ID 0820//0815
Ownership Fee Simple
SqFt Source Assessor
Special Listing Condition Standard




