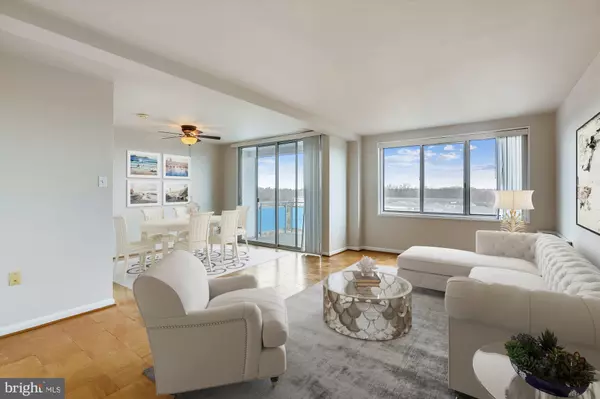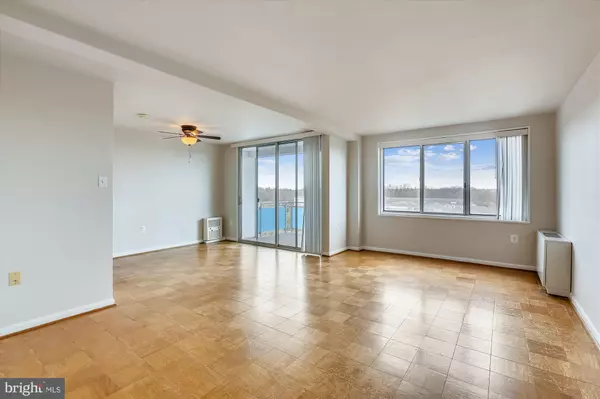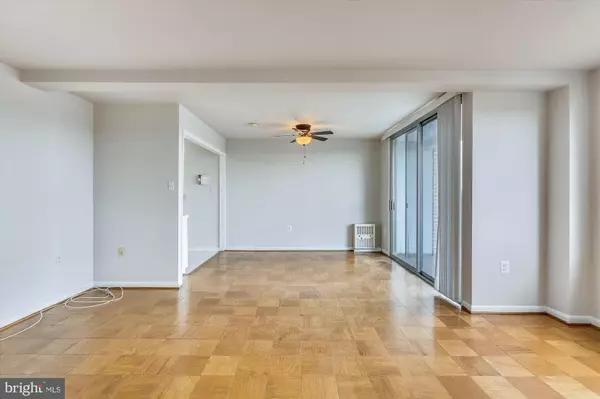10201 GROSVENOR PL #1213 Rockville, MD 20852
UPDATED:
01/14/2025 06:42 PM
Key Details
Property Type Condo
Sub Type Condo/Co-op
Listing Status Coming Soon
Purchase Type For Rent
Square Footage 834 sqft
Subdivision Grosvenor Park
MLS Listing ID MDMC2162204
Style Unit/Flat
Bedrooms 1
Full Baths 1
Condo Fees $901/mo
HOA Y/N N
Abv Grd Liv Area 834
Originating Board BRIGHT
Year Built 1964
Property Description
The open floor plan creates a bright and inviting living space, complemented by a private balcony—perfect for enjoying your morning coffee or unwinding in the evening.
The Grosvenor Park community offers an array of amenities, including an on-site market and deli, swimming pool, tennis courts, gardens, walking/jogging trails, a recreation and picnic area, fitness center, business center, concierge services, secured building access, and more.
This cable-ready home is a fantastic opportunity to enjoy all the conveniences and comforts of this highly sought-after community.
Location
State MD
County Montgomery
Zoning R10
Rooms
Main Level Bedrooms 1
Interior
Interior Features Ceiling Fan(s), Elevator, Floor Plan - Open, Formal/Separate Dining Room, Kitchen - Galley, Walk-in Closet(s)
Hot Water Electric
Cooling Central A/C
Equipment Cooktop, Dishwasher, Disposal, Microwave, Oven - Wall, Refrigerator
Fireplace N
Window Features Double Pane,Energy Efficient,Screens,Sliding
Appliance Cooktop, Dishwasher, Disposal, Microwave, Oven - Wall, Refrigerator
Heat Source Electric
Exterior
Exterior Feature Balcony
Utilities Available Cable TV Available
Amenities Available Common Grounds, Elevator, Exercise Room, Fitness Center, Jog/Walk Path, Lake, Laundry Facilities, Meeting Room, Party Room, Picnic Area, Pool - Outdoor, Reserved/Assigned Parking, Security, Swimming Pool, Tennis Courts, Tot Lots/Playground
Water Access N
Accessibility None
Porch Balcony
Garage N
Building
Story 1
Unit Features Hi-Rise 9+ Floors
Sewer Public Sewer
Water Community
Architectural Style Unit/Flat
Level or Stories 1
Additional Building Above Grade, Below Grade
New Construction N
Schools
School District Montgomery County Public Schools
Others
Pets Allowed N
HOA Fee Include Air Conditioning,Common Area Maintenance,Electricity,Ext Bldg Maint,Gas,Health Club,Heat,Laundry,Lawn Maintenance,Management,Parking Fee,Pest Control,Pool(s),Sewer,Snow Removal,Trash,Water
Senior Community No
Tax ID 160401581000
Ownership Other
Miscellaneous Air Conditioning,Common Area Maintenance,Community Center,Electricity,Gas,Heat,HOA/Condo Fee,Parking,Sewer,Snow Removal,Taxes,Trash Removal,Water
Security Features 24 hour security,Desk in Lobby,Resident Manager




