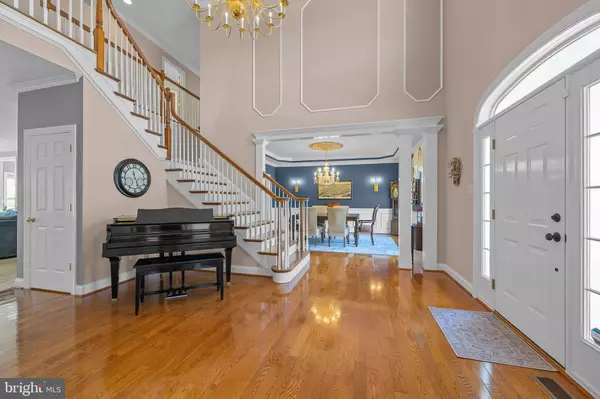305 WILLIAMSON WAY Downingtown, PA 19335
OPEN HOUSE
Sat Jan 18, 11:00am - 1:00pm
UPDATED:
01/14/2025 03:25 PM
Key Details
Property Type Single Family Home
Sub Type Detached
Listing Status Coming Soon
Purchase Type For Sale
Square Footage 5,584 sqft
Price per Sqft $177
Subdivision Seabury Hamlet
MLS Listing ID PACT2089566
Style Craftsman,Colonial
Bedrooms 5
Full Baths 4
Half Baths 1
HOA Y/N N
Abv Grd Liv Area 4,634
Originating Board BRIGHT
Year Built 2003
Annual Tax Amount $11,657
Tax Year 2024
Lot Size 1.028 Acres
Acres 1.03
Lot Dimensions 0.00 x 0.00
Property Description
Upon entering, you are greeted by a grand foyer that sets the tone for the sophisticated interiors. The main level features a formal dining room perfect for hosting gatherings, a formal living room, a spacious office ideal for remote work, and a cozy living area with a fireplace that invites relaxation. The gourmet kitchen complete with breakfast room seamlessly flows to a deck, perfect for alfresco dining and entertaining.
Upstairs, the primary suite is a sanctuary of its own, featuring a luxurious soaking tub, separate shower, two vanities and two walk-in closets. This level also boasts three additional bedrooms, including one with an en suite bath and a Jack and Jill suite.
Additional amenities include a finished lower level with a newly added au paire suite, complete with a bedroom, full bath and family room. This home also offers first floor laundry, a 3-car garage equipped with an electric car charger and updated systems. This property also includes a whole house generator and water softener system for added peace of mind.
Experience refined living in this exceptional home, where every detail has been meticulously crafted to offer an unparalleled lifestyle.
Location
State PA
County Chester
Area Upper Uwchlan Twp (10332)
Zoning RESIDENTIAL
Direction Northwest
Rooms
Other Rooms Living Room, Dining Room, Primary Bedroom, Bedroom 2, Bedroom 3, Bedroom 4, Kitchen, Family Room, Den, Breakfast Room, In-Law/auPair/Suite, Laundry, Office, Utility Room
Basement Full
Interior
Interior Features Breakfast Area, Attic, Carpet, Ceiling Fan(s), Combination Kitchen/Dining, Crown Moldings, Chair Railings, Curved Staircase, Dining Area, Double/Dual Staircase, Family Room Off Kitchen, Floor Plan - Open, Floor Plan - Traditional, Formal/Separate Dining Room, Kitchen - Eat-In, Kitchen - Gourmet, Kitchen - Island, Kitchen - Table Space, Recessed Lighting, Bathroom - Soaking Tub, Bathroom - Stall Shower, Bathroom - Tub Shower, Upgraded Countertops, Wainscotting, Walk-in Closet(s), Water Treat System, Window Treatments, Wood Floors
Hot Water Propane
Heating Forced Air
Cooling Central A/C
Flooring Hardwood, Carpet, Tile/Brick
Fireplaces Number 1
Fireplaces Type Gas/Propane
Inclusions Kitchen appliances and washer and dryer
Equipment Built-In Microwave, Built-In Range, Dishwasher, Dryer - Electric, Exhaust Fan, Oven - Wall, Oven/Range - Electric, Refrigerator, Washer/Dryer Hookups Only, Water Heater
Fireplace Y
Window Features Low-E,Screens,Sliding,Transom,Double Hung,Double Pane
Appliance Built-In Microwave, Built-In Range, Dishwasher, Dryer - Electric, Exhaust Fan, Oven - Wall, Oven/Range - Electric, Refrigerator, Washer/Dryer Hookups Only, Water Heater
Heat Source Propane - Owned
Laundry Main Floor
Exterior
Exterior Feature Deck(s)
Parking Features Garage Door Opener
Garage Spaces 9.0
Fence Split Rail, Partially
Water Access N
Roof Type Architectural Shingle
Accessibility 2+ Access Exits
Porch Deck(s)
Attached Garage 3
Total Parking Spaces 9
Garage Y
Building
Lot Description Cul-de-sac, Landscaping
Story 2
Foundation Concrete Perimeter
Sewer On Site Septic
Water Public
Architectural Style Craftsman, Colonial
Level or Stories 2
Additional Building Above Grade, Below Grade
Structure Type Cathedral Ceilings,Tray Ceilings,2 Story Ceilings,9'+ Ceilings
New Construction N
Schools
Elementary Schools Springton Manor
Middle Schools Lionville
High Schools Downingtown Hs East Campus
School District Downingtown Area
Others
Senior Community No
Tax ID 32-03 -0425
Ownership Fee Simple
SqFt Source Assessor
Acceptable Financing Cash, Conventional, VA
Listing Terms Cash, Conventional, VA
Financing Cash,Conventional,VA
Special Listing Condition Standard




