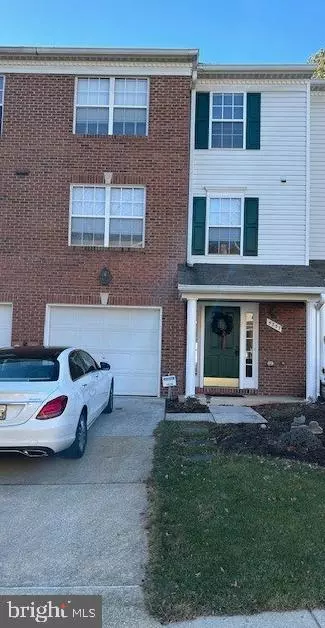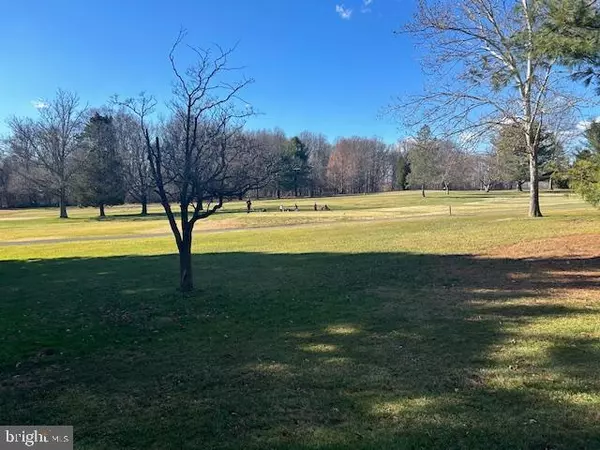5257 LIGHTFOOT PATH Columbia, MD 21044
UPDATED:
01/13/2025 04:46 PM
Key Details
Property Type Townhouse
Sub Type Interior Row/Townhouse
Listing Status Coming Soon
Purchase Type For Sale
Square Footage 2,208 sqft
Price per Sqft $226
Subdivision Village Of Harpers Choice
MLS Listing ID MDHW2048146
Style Colonial
Bedrooms 3
Full Baths 2
Half Baths 2
HOA Fees $900/ann
HOA Y/N Y
Abv Grd Liv Area 2,208
Originating Board BRIGHT
Year Built 1992
Annual Tax Amount $5,769
Tax Year 2024
Property Description
Location
State MD
County Howard
Zoning NT
Direction East
Rooms
Other Rooms Living Room, Dining Room, Primary Bedroom, Bedroom 2, Bedroom 3, Kitchen, Family Room, Foyer, Laundry, Primary Bathroom, Full Bath, Half Bath
Interior
Interior Features Kitchen - Eat-In, Kitchen - Island, Primary Bath(s), Wood Floors, Upgraded Countertops, Recessed Lighting, Floor Plan - Open, Window Treatments, Bathroom - Tub Shower, Bathroom - Walk-In Shower, Ceiling Fan(s), Combination Dining/Living, Kitchen - Table Space
Hot Water Electric
Heating Heat Pump(s)
Cooling Heat Pump(s)
Flooring Hardwood, Carpet
Fireplaces Number 1
Fireplaces Type Fireplace - Glass Doors
Equipment Dishwasher, Disposal, Dryer, Microwave, Refrigerator, Stove, Washer
Furnishings No
Fireplace Y
Window Features Screens
Appliance Dishwasher, Disposal, Dryer, Microwave, Refrigerator, Stove, Washer
Heat Source Electric
Laundry Main Floor
Exterior
Exterior Feature Deck(s), Patio(s)
Parking Features Garage Door Opener, Built In, Garage - Front Entry, Inside Access
Garage Spaces 2.0
Water Access N
View Golf Course, Garden/Lawn
Roof Type Asphalt
Accessibility None
Porch Deck(s), Patio(s)
Attached Garage 1
Total Parking Spaces 2
Garage Y
Building
Story 3
Foundation Slab
Sewer Public Sewer
Water Public
Architectural Style Colonial
Level or Stories 3
Additional Building Above Grade, Below Grade
Structure Type Vaulted Ceilings
New Construction N
Schools
School District Howard County Public School System
Others
Senior Community No
Tax ID 1415093501
Ownership Fee Simple
SqFt Source Estimated
Special Listing Condition Standard




