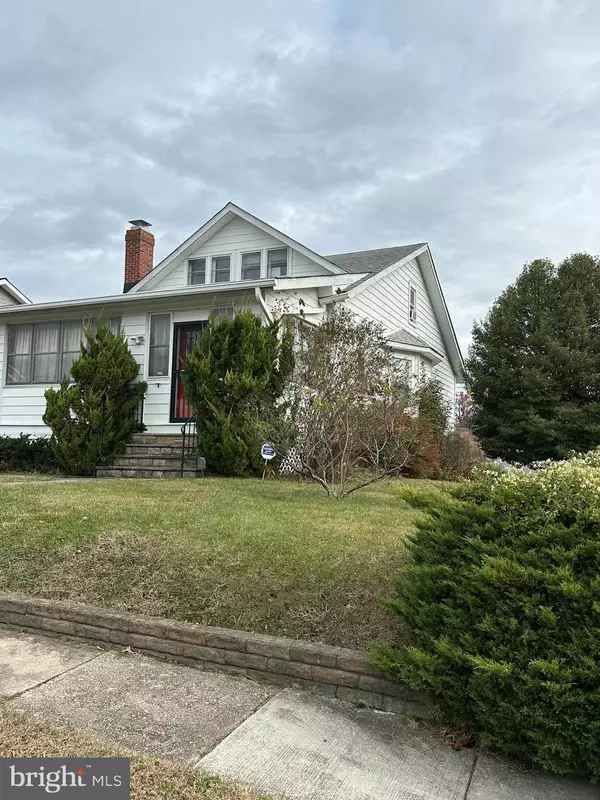2701 CHELSEA TER Baltimore, MD 21216
UPDATED:
01/14/2025 07:35 PM
Key Details
Property Type Single Family Home
Sub Type Detached
Listing Status Coming Soon
Purchase Type For Sale
Square Footage 1,930 sqft
Price per Sqft $149
Subdivision Garwyn Oaks
MLS Listing ID MDBA2151816
Style Colonial
Bedrooms 4
Full Baths 2
Half Baths 1
HOA Y/N N
Abv Grd Liv Area 1,930
Originating Board BRIGHT
Year Built 1920
Annual Tax Amount $4,331
Tax Year 2024
Lot Size 7,224 Sqft
Acres 0.17
Property Description
Discover timeless charm and modern updates in this 4-bedroom, 2/1 bathroom Cape Cod or Colonial-style home situated on a beautifully landscaped corner lot.
Key Features:
Prime Outdoor Spaces: Enjoy the privacy of a fenced-in backyard, a deck perfect for entertaining , and the convenience of a detached 2-car garage.
Inviting Sunroom: Step into a sun-drenched sunroom that welcomes you home and sets the tone for the rest of this delightful property.
Formal Living & Dining Rooms: The main level boasts gorgeous hardwood floors, a cozy fireplace, and an elegant formal dining area.
Functional Layout: Two bedrooms and an updated bathroom on the main floor provide convenience, while the second floor features two additional bedrooms and a full bath.
Lower Level Perks: The basement offers a dedicated laundry room and a versatile game room for recreation or relaxation.
Efficient Heating: Stay cozy with an efficient steam heating system.
While the kitchen is compact, it offers plenty of potential for customization to fit your unique style.
This home combines character, functionality, and a desirable location, making it an ideal choice for families or anyone looking for a versatile space.
Pictures to follow
Location
State MD
County Baltimore City
Zoning R-3
Rooms
Other Rooms Living Room, Dining Room, Bedroom 2, Bedroom 3, Bedroom 4, Kitchen, Game Room, Bedroom 1, Sun/Florida Room, Laundry, Half Bath
Basement Partial
Main Level Bedrooms 2
Interior
Interior Features Ceiling Fan(s), Floor Plan - Traditional, Wood Floors, Primary Bath(s), Entry Level Bedroom, Dining Area
Hot Water Natural Gas
Heating Radiator, Steam
Cooling Window Unit(s)
Fireplaces Number 1
Equipment Stove, Dryer, Washer, Refrigerator, Exhaust Fan
Fireplace Y
Appliance Stove, Dryer, Washer, Refrigerator, Exhaust Fan
Heat Source Natural Gas
Exterior
Exterior Feature Brick, Porch(es)
Parking Features Garage - Front Entry
Garage Spaces 2.0
Water Access N
Accessibility None
Porch Brick, Porch(es)
Total Parking Spaces 2
Garage Y
Building
Lot Description Corner, Front Yard, Landscaping, Rear Yard
Story 3
Foundation Block
Sewer Public Sewer
Water Public
Architectural Style Colonial
Level or Stories 3
Additional Building Above Grade, Below Grade
New Construction N
Schools
School District Baltimore City Public Schools
Others
Senior Community No
Tax ID 0315252839 007
Ownership Fee Simple
SqFt Source Assessor
Special Listing Condition Standard




