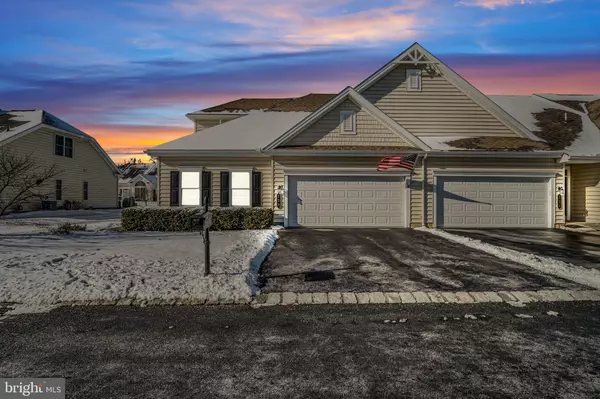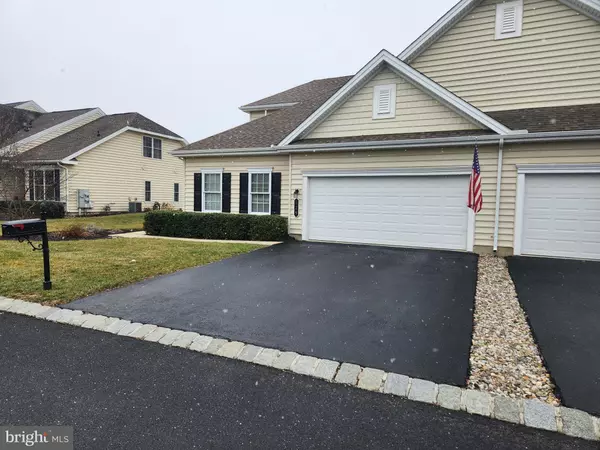129 CONGRESS DR Mechanicsburg, PA 17050
UPDATED:
01/10/2025 01:32 PM
Key Details
Property Type Condo
Sub Type Condo/Co-op
Listing Status Coming Soon
Purchase Type For Sale
Square Footage 2,200 sqft
Price per Sqft $218
Subdivision Traditions Of America At Silver Spring
MLS Listing ID PACB2037902
Style Carriage House,Contemporary,Craftsman
Bedrooms 3
Full Baths 3
Condo Fees $345/mo
HOA Y/N N
Abv Grd Liv Area 2,200
Originating Board BRIGHT
Year Built 2010
Annual Tax Amount $4,388
Tax Year 2024
Property Description
Welcome to this beautifully updated home located in a vibrant active adult community. Boasting 3 spacious bedrooms and 3 well-appointed bathrooms, this residence offers both comfort and style.
Key Features:
• Modern Kitchen: Featuring brand-new quartz countertops and sleek stainless-steel appliances, perfect for home chefs and entertaining.
• Great Room: A cozy fireplace in the great room creates a warm and inviting space for relaxing or hosting family and friends.
• High-End Flooring: Gorgeous hardwood floors throughout the main living areas provide a touch of elegance, while plush carpet in the bedrooms offers ultimate comfort.
• Primary Suite: The spacious primary bedroom includes two large walk-in closets, providing plenty of storage space and convenience.
• Luxurious Bathrooms: Tile floors and modern fixtures enhance the beauty and function of all bathrooms.
• Active Adult Community: Enjoy the peace of mind that comes with living in an established, vibrant community designed for an active lifestyle.
Large windows and High ceilings make for loads of natural light. Upstairs is s separate guest suite and a crafting area. Second Bedroom downstairs is currently being used as an office. Through the sliding doors you will find an enlarged patio with a retractable awning for entertaining and relaxing.
This home is the perfect blend of modern amenities and classic comfort—an ideal choice for those looking to embrace a relaxed, yet active lifestyle. Don't miss the opportunity to make this dream home yours!
Schedule a tour today!
Location
State PA
County Cumberland
Area Silver Spring Twp (14438)
Zoning RESIDENTIAL
Rooms
Other Rooms Dining Room, Primary Bedroom, Bedroom 2, Bedroom 3, Kitchen, Foyer, 2nd Stry Fam Ovrlk, Great Room, Laundry, Storage Room, Bathroom 2, Bathroom 3, Primary Bathroom
Main Level Bedrooms 2
Interior
Interior Features Bathroom - Walk-In Shower, Bathroom - Tub Shower, Breakfast Area, Carpet, Ceiling Fan(s), Crown Moldings, Entry Level Bedroom, Family Room Off Kitchen, Floor Plan - Open, Kitchen - Gourmet, Kitchen - Island, Kitchen - Table Space, Pantry, Primary Bath(s), Recessed Lighting, Upgraded Countertops, Walk-in Closet(s), Window Treatments, Wood Floors
Hot Water Natural Gas
Heating Forced Air
Cooling Central A/C
Fireplaces Number 1
Fireplaces Type Gas/Propane, Mantel(s)
Inclusions Washer, Dryer, Refrigerator, 1st floor window treatments
Fireplace Y
Heat Source Natural Gas
Laundry Main Floor
Exterior
Parking Features Additional Storage Area, Garage - Front Entry, Garage Door Opener
Garage Spaces 2.0
Amenities Available Billiard Room, Club House, Common Grounds, Concierge, Elevator, Exercise Room, Fitness Center, Hot tub, Jog/Walk Path, Library, Meeting Room, Party Room, Pool - Indoor, Pool - Outdoor, Putting Green, Recreational Center, Sauna, Tennis Courts
Water Access N
Accessibility Accessible Switches/Outlets, Doors - Lever Handle(s)
Attached Garage 2
Total Parking Spaces 2
Garage Y
Building
Story 2
Foundation Passive Radon Mitigation, Slab
Sewer Public Sewer
Water Public
Architectural Style Carriage House, Contemporary, Craftsman
Level or Stories 2
Additional Building Above Grade, Below Grade
New Construction N
Schools
High Schools Cumberland Valley
School District Cumberland Valley
Others
Pets Allowed Y
HOA Fee Include Common Area Maintenance,Ext Bldg Maint,Lawn Care Front,Lawn Care Rear,Lawn Care Side,Lawn Maintenance,Management,Pool(s),Recreation Facility,Reserve Funds,Road Maintenance,Sauna,Snow Removal
Senior Community Yes
Age Restriction 55
Tax ID 38-23-0571-001-U177
Ownership Condominium
Acceptable Financing Cash, Conventional
Listing Terms Cash, Conventional
Financing Cash,Conventional
Special Listing Condition Standard
Pets Allowed Number Limit




