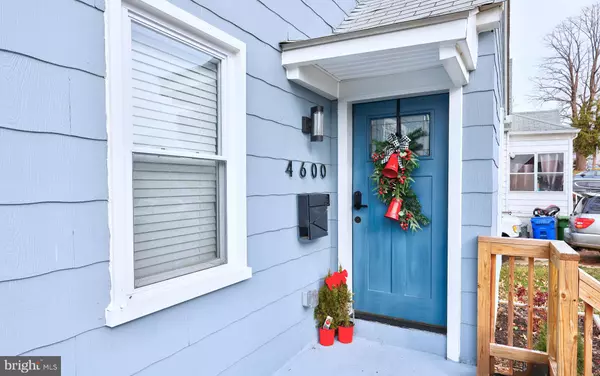4600 SCHLEY AVE Baltimore, MD 21206
UPDATED:
01/12/2025 07:44 AM
Key Details
Property Type Single Family Home
Sub Type Detached
Listing Status Active
Purchase Type For Sale
Square Footage 2,095 sqft
Price per Sqft $178
Subdivision Wilson Heights
MLS Listing ID MDBA2152316
Style Cape Cod
Bedrooms 5
Full Baths 3
HOA Y/N N
Abv Grd Liv Area 1,300
Originating Board BRIGHT
Year Built 1920
Annual Tax Amount $7,545
Tax Year 2024
Lot Size 6,268 Sqft
Acres 0.14
Property Description
As you enter the open-concept kitchen and dining area, culinary enthusiasts will enjoy the brand-new kitchen. The main level boasts two tastefully designed bedrooms, ideal for comfortable main level living or easily adaptable as a stylish home office, offering flexibility to suit your lifestyle needs. Retreat to your spacious primary bedroom, featuring an en-suite bathroom and a versatile loft area, ideal for a serene seating nook or a productive workspace. Enjoy the storage solutions in the home, with numerous closets and well-designed spaces thoughtfully integrated throughout for maximum convenience and organization. The fully finished basement enhances the home's versatility, featuring two additional bedrooms, a full bathroom, and a laundry area, along with ample storage and convenient walk-out access to the outdoors.
Benefit from the peace of mind offered by a new HVAC system, water heater, and windows, making this home truly turn-key. Experience the convenience of a garage, extended driveway, and an expansive grassy area on a corner lot, providing endless options for relaxation and recreation. This home offers unparalleled convenience, being just minutes from shopping, recreation, dining options, as well as major highways and only 5 miles from Baltimore's iconic Inner Harbor.
Location
State MD
County Baltimore City
Zoning R-3
Rooms
Basement Improved
Main Level Bedrooms 2
Interior
Hot Water Natural Gas
Heating Forced Air
Cooling Central A/C, Ceiling Fan(s)
Equipment Built-In Microwave, Oven/Range - Gas, Refrigerator, Dishwasher
Fireplace N
Appliance Built-In Microwave, Oven/Range - Gas, Refrigerator, Dishwasher
Heat Source Natural Gas
Exterior
Parking Features Garage - Rear Entry
Garage Spaces 1.0
Water Access N
Accessibility None
Attached Garage 1
Total Parking Spaces 1
Garage Y
Building
Story 3
Foundation Block
Sewer Public Sewer
Water Public
Architectural Style Cape Cod
Level or Stories 3
Additional Building Above Grade, Below Grade
New Construction N
Schools
School District Baltimore City Public Schools
Others
Pets Allowed N
Senior Community No
Tax ID 0327015864O022
Ownership Fee Simple
SqFt Source Estimated
Acceptable Financing Cash, Conventional, FHA, VA
Listing Terms Cash, Conventional, FHA, VA
Financing Cash,Conventional,FHA,VA
Special Listing Condition Standard




