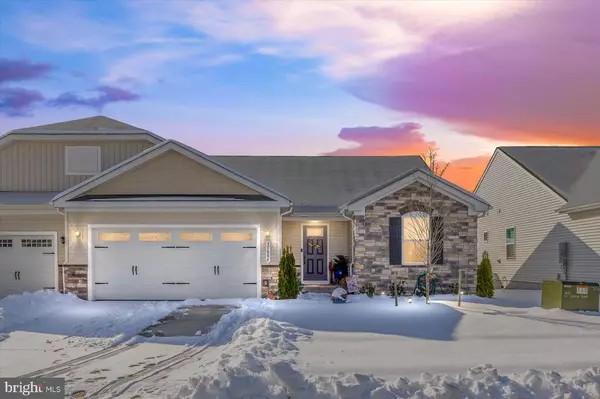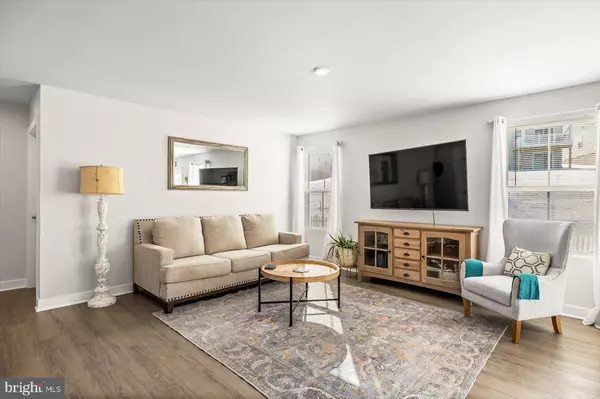35086 ORCHID LN. Locust Grove, VA 22508
UPDATED:
01/12/2025 03:47 AM
Key Details
Property Type Single Family Home
Listing Status Active
Purchase Type For Sale
Square Footage 2,792 sqft
Price per Sqft $136
Subdivision Twin Lake Villas
MLS Listing ID VAOR2008628
Style Villa
Bedrooms 3
Full Baths 2
HOA Fees $1,500/ann
HOA Y/N Y
Abv Grd Liv Area 1,396
Originating Board BRIGHT
Year Built 2023
Annual Tax Amount $2,200
Tax Year 2023
Lot Size 5,663 Sqft
Acres 0.13
Property Description
Location
State VA
County Orange
Zoning RES
Rooms
Basement Unfinished
Main Level Bedrooms 3
Interior
Interior Features Attic, Dining Area, Entry Level Bedroom, Family Room Off Kitchen, Floor Plan - Open, Kitchen - Eat-In, Kitchen - Island, Kitchen - Gourmet, Primary Bath(s), Recessed Lighting, Upgraded Countertops, Walk-in Closet(s)
Hot Water Electric
Heating Heat Pump(s)
Cooling Central A/C
Equipment Built-In Microwave, Dishwasher, Disposal
Appliance Built-In Microwave, Dishwasher, Disposal
Heat Source Electric
Exterior
Parking Features Garage - Front Entry, Garage Door Opener, Inside Access
Garage Spaces 2.0
Water Access N
Accessibility None
Attached Garage 2
Total Parking Spaces 2
Garage Y
Building
Story 1
Sewer No Septic System
Water Public
Architectural Style Villa
Level or Stories 1
Additional Building Above Grade, Below Grade
New Construction N
Schools
School District Orange County Public Schools
Others
Senior Community Yes
Age Restriction 55
Tax ID 012D0-1B-00-01080
Ownership Fee Simple
SqFt Source Estimated
Special Listing Condition Standard




