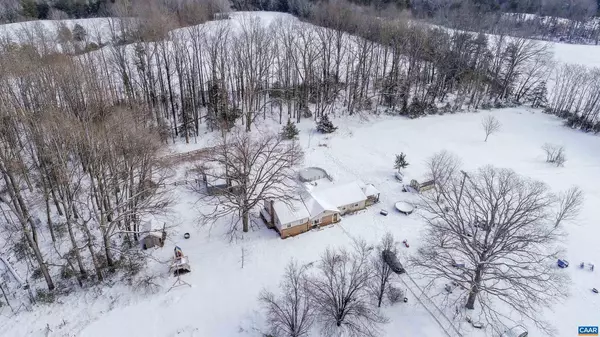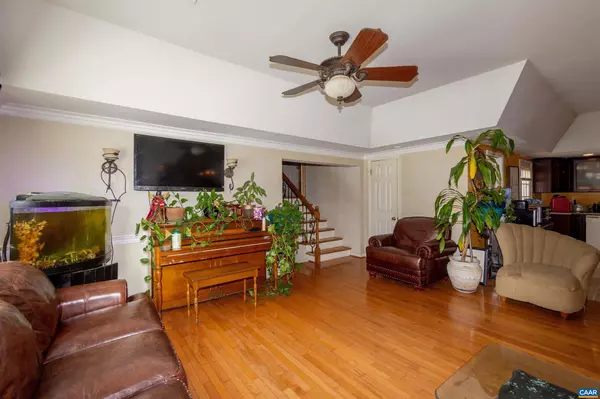26612 TATUM RD Unionville, VA 22567
UPDATED:
01/12/2025 03:27 AM
Key Details
Property Type Single Family Home
Sub Type Detached
Listing Status Active
Purchase Type For Sale
Square Footage 2,411 sqft
Price per Sqft $165
Subdivision Unknown
MLS Listing ID 659935
Style Other
Bedrooms 3
Full Baths 2
Half Baths 1
HOA Y/N N
Abv Grd Liv Area 1,907
Originating Board CAAR
Year Built 1975
Annual Tax Amount $1,762
Tax Year 2023
Lot Size 4.930 Acres
Acres 4.93
Property Description
Location
State VA
County Orange
Zoning A
Rooms
Other Rooms Full Bath, Half Bath, Additional Bedroom
Basement Fully Finished, Heated, Interior Access, Outside Entrance, Partial, Windows
Main Level Bedrooms 1
Interior
Interior Features Stove - Wood, Entry Level Bedroom
Heating Central, Heat Pump(s), Wood Burn Stove
Cooling Central A/C, Heat Pump(s)
Flooring Hardwood, Tile/Brick
Fireplaces Type Fireplace - Glass Doors, Wood
Inclusions Stove/Range, Built-in oven, refrigerator, all fixtures, exterior swingset, pergola, above-ground pool, both sheds, wood stove
Equipment Washer/Dryer Hookups Only
Fireplace N
Window Features Insulated,Vinyl Clad
Appliance Washer/Dryer Hookups Only
Heat Source Electric
Exterior
Farm Other
Accessibility None
Garage N
Building
Lot Description Sloping, Partly Wooded, Private, Secluded
Story 1.5
Foundation Block
Sewer Septic Exists
Water Well
Architectural Style Other
Level or Stories 1.5
Additional Building Above Grade, Below Grade
New Construction N
Schools
Elementary Schools Orange
Middle Schools Prospect Heights
High Schools Orange
School District Orange County Public Schools
Others
Ownership Other
Special Listing Condition Standard




