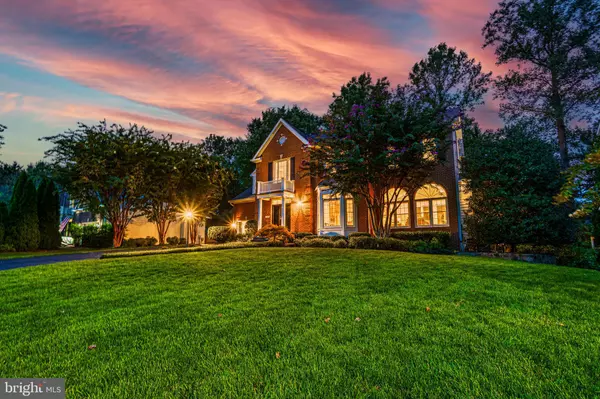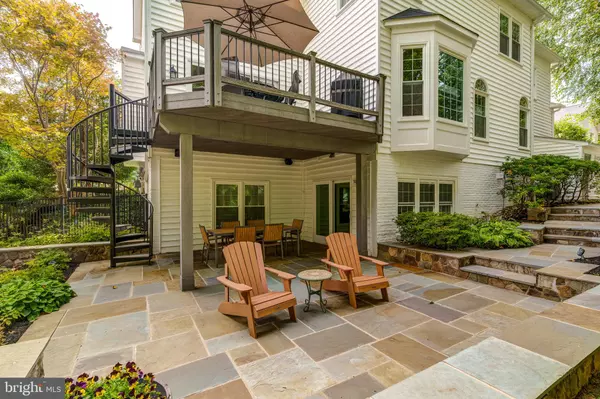10960 KEYS CT Fairfax, VA 22032
UPDATED:
01/12/2025 03:16 AM
Key Details
Property Type Single Family Home
Sub Type Detached
Listing Status Coming Soon
Purchase Type For Sale
Square Footage 3,525 sqft
Price per Sqft $375
Subdivision Keys Crossing
MLS Listing ID VAFX2216416
Style Traditional
Bedrooms 5
Full Baths 4
Half Baths 1
HOA Fees $125/ann
HOA Y/N Y
Abv Grd Liv Area 2,816
Originating Board BRIGHT
Year Built 1999
Annual Tax Amount $11,844
Tax Year 2024
Lot Size 0.258 Acres
Acres 0.26
Property Description
As you step inside, a grand two-story foyer sets the stage for this elegant home. The main level features refinished matte hardwood floors, recessed lighting, and freshly painted neutral walls, creating a bright and welcoming ambiance. The gourmet kitchen, a chef's dream, showcases new quartz countertops, a spacious island with a gas cooktop, and a seamless blend of style and practicality. Adjacent to the kitchen, a sunny breakfast room is ideal for casual meals, while the formal dining room provides a refined setting for entertaining. The family room captivates with 10-foot ceilings, a cozy gas fireplace, and Palladian windows that bathe the space in natural light. A private office, enclosed with glass French doors, offers a quiet and functional workspace to complete the main level.
Upstairs, the primary suite is a luxurious retreat, with a tray ceiling, a walk-in closet, and a spa-inspired bathroom. There are three additional, generously sized bedrooms, each thoughtfully designed with ample closet space. One bedroom features a private ensuite and the others share a beautifully updated hall bathroom. The upper level perfectly balances sophistication and functionality, creating a serene and welcoming space for everyone.
The fully finished basement seamlessly extends the living space, offering a bright and welcoming atmosphere. Large windows and walk-out access to the back patio flood the area with natural light, while engineered hardwood floors provide style and durability. The family room features a second gas fireplace with remote control and a built-in entertainment center. A custom office area, complete with built-in desk and storage provides a functional and efficient workspace. Additional features elevate the space further: a built-in bar with a beverage fridge, a furnace room equipped with a workbench and a spacious storage room to keep seasonal items and household essentials organized. The basement is completed by a generously sized bedroom with a large closet and a full bathroom.
The fenced backyard is surrounded by mature trees & vibrant perennials. It showcases exquisite hardscaping, including a spacious flagstone patio with a sitting wall, a charming flagstone walkway, and landscape lighting for year-round ambiance. Exterior motion sensors add an extra layer of security. A convenient storage shed provides additional space for holiday decorations and yard tools, while a full irrigation system ensures easy maintenance of the lush landscape. Designed for both relaxation and entertaining, the outdoor spaces include a Trex upper deck equipped with a gas line for grilling and stairs that lead down to the rear flagstone patio, creating seamless indoor-outdoor living.
Enjoy peace of mind with numerous exterior updates. The roof was replaced in 2013 with CertainTeed 25-year shingles, ridge vents, and a flat rubber roof over the front door. A durable PVC railing system enhances the polished look of the front flat roof, while 6" gutters and downspouts ensure efficient water management. The windows have been upgraded to Vytex Heritage Premium Series custom windows, and a ProVia storm door enhances both curb appeal & functionality.
Situated with unparalleled access to public transportation options, including the Burke VRE, Metrobus, Metrorail, commuting is both easy and efficient. Experience a home where every detail has been carefully crafted to combine modern comfort with timeless elegance. From the beautifully updated interior to the serene outdoor spaces and unbeatable location, Keys Crossing is more than a home—it's a lifestyle that stands apart.
Location
State VA
County Fairfax
Zoning 130
Rooms
Other Rooms Dining Room, Primary Bedroom, Bedroom 2, Bedroom 3, Bedroom 4, Bedroom 5, Kitchen, Family Room, Foyer, Breakfast Room, Office, Primary Bathroom, Full Bath
Basement Walkout Level, Fully Finished, Daylight, Full, Windows, Improved, Interior Access
Interior
Interior Features Recessed Lighting, Wood Floors, Upgraded Countertops, Window Treatments, Bathroom - Walk-In Shower, Breakfast Area, Built-Ins, Carpet, Crown Moldings, Dining Area, Floor Plan - Traditional, Formal/Separate Dining Room, Kitchen - Gourmet, Pantry, Primary Bath(s), Walk-in Closet(s), Wet/Dry Bar, Wine Storage
Hot Water Electric, 60+ Gallon Tank
Heating Forced Air, Zoned
Cooling Central A/C, Zoned
Flooring Hardwood, Carpet
Fireplaces Number 2
Fireplaces Type Fireplace - Glass Doors, Mantel(s), Gas/Propane
Equipment Built-In Microwave, Dryer, Washer, Cooktop, Dishwasher, Disposal, Extra Refrigerator/Freezer, Stainless Steel Appliances, Humidifier, Refrigerator, Icemaker, Oven - Wall
Fireplace Y
Window Features Bay/Bow
Appliance Built-In Microwave, Dryer, Washer, Cooktop, Dishwasher, Disposal, Extra Refrigerator/Freezer, Stainless Steel Appliances, Humidifier, Refrigerator, Icemaker, Oven - Wall
Heat Source Electric, Natural Gas
Exterior
Exterior Feature Patio(s), Deck(s)
Parking Features Garage - Front Entry, Garage Door Opener
Garage Spaces 6.0
Fence Rear
Utilities Available Under Ground
Amenities Available Common Grounds
Water Access N
Accessibility None
Porch Patio(s), Deck(s)
Attached Garage 2
Total Parking Spaces 6
Garage Y
Building
Lot Description Cul-de-sac, Landscaping, Front Yard, No Thru Street, Private, Rear Yard
Story 3
Foundation Concrete Perimeter
Sewer Public Sewer
Water Public
Architectural Style Traditional
Level or Stories 3
Additional Building Above Grade, Below Grade
Structure Type Tray Ceilings,9'+ Ceilings,2 Story Ceilings
New Construction N
Schools
Elementary Schools Bonnie Brae
Middle Schools Robinson Secondary School
High Schools Robinson Secondary School
School District Fairfax County Public Schools
Others
HOA Fee Include Common Area Maintenance
Senior Community No
Tax ID 0683 17 0012A
Ownership Fee Simple
SqFt Source Assessor
Special Listing Condition Standard




