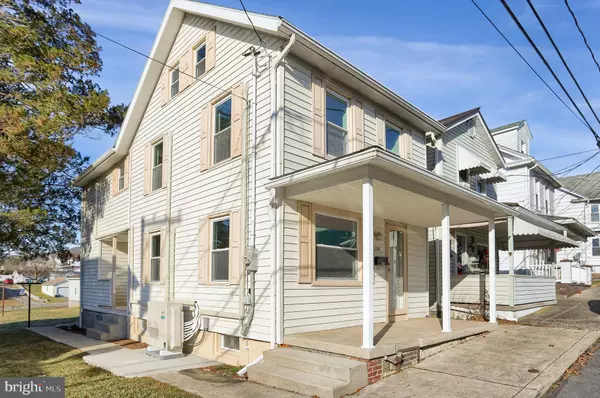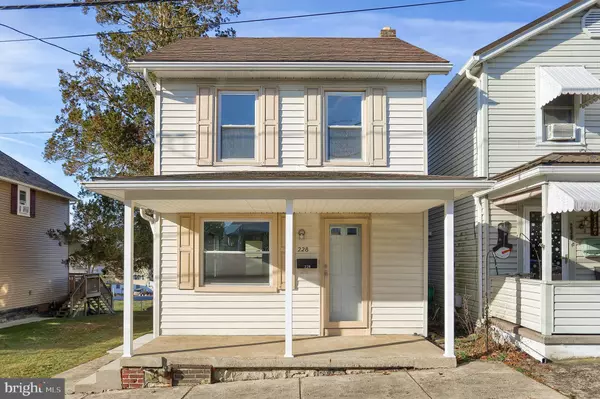228 WEST ST Williamstown, PA 17098
UPDATED:
01/09/2025 03:26 PM
Key Details
Property Type Single Family Home
Sub Type Detached
Listing Status Active
Purchase Type For Sale
Square Footage 1,455 sqft
Price per Sqft $151
Subdivision Williamstown Borough
MLS Listing ID PADA2040666
Style Traditional
Bedrooms 4
Full Baths 2
HOA Y/N N
Abv Grd Liv Area 1,455
Originating Board BRIGHT
Year Built 1900
Annual Tax Amount $1,192
Tax Year 2024
Lot Size 6,970 Sqft
Acres 0.16
Property Description
Step inside to discover an open floor plan bathed in natural light, ideal for both entertaining and everyday living. The heart of the home features custom countertops, bright white cabinetry, and a spacious walk-in pantry, offering both beauty and functionality.
Every aspect of this home has been updated, including the electrical system, insulation, and windows, ensuring comfort and efficiency year-round. A mini-split heating and cooling system provides customized climate control in every season.
Outside, you'll find a nicely sized backyard, perfect for family gatherings, gardening, or simply unwinding.
Don't miss the chance to own this turnkey property where quality craftsmanship and thoughtful design come together effortlessly. Schedule your tour today!
Location
State PA
County Dauphin
Area Williamstown Boro (14070)
Zoning R
Rooms
Basement Full
Interior
Interior Features Attic, Bathroom - Walk-In Shower, Bathroom - Tub Shower, Carpet, Ceiling Fan(s), Family Room Off Kitchen, Floor Plan - Open, Kitchen - Eat-In, Pantry, Recessed Lighting, Upgraded Countertops, Walk-in Closet(s)
Hot Water 60+ Gallon Tank
Heating Heat Pump(s), Baseboard - Electric
Cooling Ductless/Mini-Split
Flooring Partially Carpeted, Vinyl
Inclusions Stove, Refrigerator, Dishwasher, Microwave
Equipment Stove, Built-In Microwave, Dishwasher, Refrigerator
Fireplace N
Window Features Replacement
Appliance Stove, Built-In Microwave, Dishwasher, Refrigerator
Heat Source Electric
Laundry Hookup, Upper Floor
Exterior
Exterior Feature Porch(es), Patio(s)
Water Access N
Accessibility None
Porch Porch(es), Patio(s)
Garage N
Building
Lot Description Cleared, Rear Yard
Story 2.5
Foundation Stone
Sewer Public Sewer
Water Public
Architectural Style Traditional
Level or Stories 2.5
Additional Building Above Grade, Below Grade
New Construction N
Schools
Elementary Schools Williams Valley
High Schools Williams Valley Junior-Senior
School District Williams Valley
Others
Senior Community No
Tax ID 71-003-022-000-0000
Ownership Fee Simple
SqFt Source Assessor
Acceptable Financing Cash, Conventional, FHA, VA, USDA
Listing Terms Cash, Conventional, FHA, VA, USDA
Financing Cash,Conventional,FHA,VA,USDA
Special Listing Condition Standard




