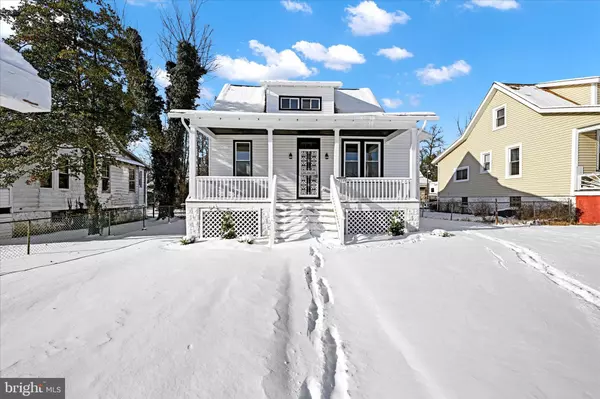3110 BRIGHTWOOD AVE Baltimore, MD 21207
UPDATED:
01/13/2025 07:45 PM
Key Details
Property Type Single Family Home
Sub Type Detached
Listing Status Pending
Purchase Type For Sale
Square Footage 2,170 sqft
Price per Sqft $168
Subdivision Howard Park
MLS Listing ID MDBA2152166
Style Cape Cod
Bedrooms 5
Full Baths 3
HOA Y/N N
Abv Grd Liv Area 1,338
Originating Board BRIGHT
Year Built 1923
Annual Tax Amount $3,623
Tax Year 2024
Lot Size 6,600 Sqft
Acres 0.15
Property Description
Prepare to be amazed by 3110 Brightwood Ave—FULLY REMODELED and move-in ready! A charming covered front porch welcomes you to this beautifully updated 5-bedroom, 3-bathroom home. Inside, gleaming hardwood floors, recessed lighting, and fresh neutral paint create a modern, airy feel.
The stunning kitchen features stainless steel appliances, white shaker cabinets, granite countertops, and a subway tile backsplash—perfect for cooking and entertaining. The main level offers two spacious bedrooms, including a serene primary bedroom, and a stylishly renovated bathroom. Upstairs, you'll find two more bright bedrooms and a second updated bathroom.
The expansive lower level boasts a large recreation room with durable LVP flooring, another bedroom, and another renovated full bathroom—ideal for guests or a private retreat. Outside, the large, level lot provides endless opportunities for outdoor living.
With its blend of thoughtful updates, modern amenities, and abundant living space, this 5-bedroom, 3-bathroom home is so much more than meets the eye. Don't miss your chance to call this extraordinary property your own!
Location
State MD
County Baltimore City
Zoning R-3
Rooms
Other Rooms Living Room, Dining Room, Primary Bedroom, Bedroom 2, Bedroom 3, Bedroom 4, Bedroom 5, Kitchen, Laundry, Recreation Room, Full Bath
Basement Fully Finished
Main Level Bedrooms 2
Interior
Interior Features Bathroom - Stall Shower, Bathroom - Tub Shower, Combination Kitchen/Dining, Dining Area, Entry Level Bedroom, Floor Plan - Traditional, Kitchen - Gourmet, Recessed Lighting, Upgraded Countertops, Wood Floors, Other
Hot Water Electric
Heating Forced Air
Cooling Central A/C
Flooring Hardwood, Ceramic Tile
Equipment Dryer, Washer, Disposal, Microwave, Refrigerator, Oven/Range - Electric, Dishwasher, Stainless Steel Appliances
Fireplace N
Appliance Dryer, Washer, Disposal, Microwave, Refrigerator, Oven/Range - Electric, Dishwasher, Stainless Steel Appliances
Heat Source Natural Gas
Exterior
Exterior Feature Porch(es)
Water Access N
Accessibility None
Porch Porch(es)
Garage N
Building
Story 3
Foundation Permanent
Sewer Public Sewer
Water Public
Architectural Style Cape Cod
Level or Stories 3
Additional Building Above Grade, Below Grade
New Construction N
Schools
School District Baltimore City Public Schools
Others
Senior Community No
Tax ID 0328038373 004
Ownership Fee Simple
SqFt Source Assessor
Special Listing Condition Standard




