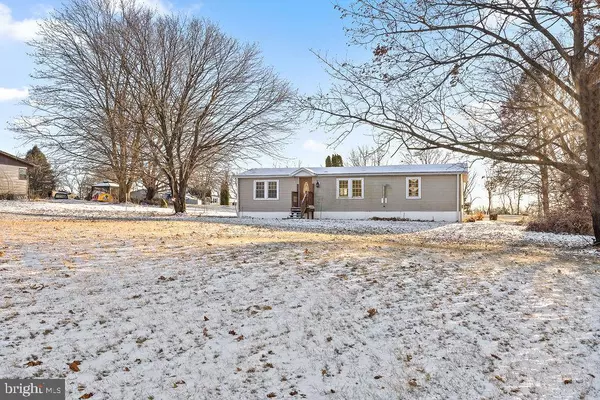21 MORRIS DR Fleetwood, PA 19522
UPDATED:
01/08/2025 05:43 PM
Key Details
Property Type Manufactured Home
Sub Type Manufactured
Listing Status Coming Soon
Purchase Type For Sale
Square Footage 960 sqft
Price per Sqft $104
Subdivision None Available
MLS Listing ID PABK2052400
Style Ranch/Rambler
Bedrooms 3
Full Baths 2
HOA Y/N N
Abv Grd Liv Area 960
Originating Board BRIGHT
Land Lease Amount 650.0
Land Lease Frequency Monthly
Year Built 1984
Annual Tax Amount $948
Tax Year 2024
Lot Size 1.000 Acres
Acres 1.0
Lot Dimensions 0.00 x 0.00
Property Description
Enjoy the best of outdoor living with a large deck perfect for soaking in breathtaking sunsets. The property also includes two detached sheds, providing ample additional storage space.
Conveniently located all on one floor, the home comes equipped with central air and electric heat, ensuring comfort year-round. Don't miss out on this incredible opportunity to own a private, well-maintained property on 1 acre at a great price!
Location
State PA
County Berks
Area Richmond Twp (10272)
Zoning RES
Rooms
Other Rooms Dining Room, Primary Bedroom, Bedroom 2, Bedroom 3, Kitchen, Family Room, Laundry
Main Level Bedrooms 3
Interior
Interior Features Bathroom - Tub Shower, Combination Dining/Living, Entry Level Bedroom, Family Room Off Kitchen, Floor Plan - Open, Kitchen - Island, Pantry, Stove - Pellet
Hot Water Electric
Cooling Central A/C
Flooring Ceramic Tile, Vinyl
Inclusions Pellet stove in as is condition
Furnishings No
Fireplace N
Heat Source Electric
Laundry Has Laundry, Main Floor
Exterior
Exterior Feature Deck(s)
Garage Spaces 8.0
Water Access N
Accessibility Level Entry - Main
Porch Deck(s)
Total Parking Spaces 8
Garage N
Building
Story 1
Sewer On Site Septic
Water Well
Architectural Style Ranch/Rambler
Level or Stories 1
Additional Building Above Grade, Below Grade
New Construction N
Schools
Middle Schools Fleetwood
High Schools Fleetwood Senior
School District Fleetwood Area
Others
Senior Community No
Tax ID 72-5422-03-40-9725-T07
Ownership Land Lease
SqFt Source Estimated
Acceptable Financing Cash, Other
Listing Terms Cash, Other
Financing Cash,Other
Special Listing Condition Standard




