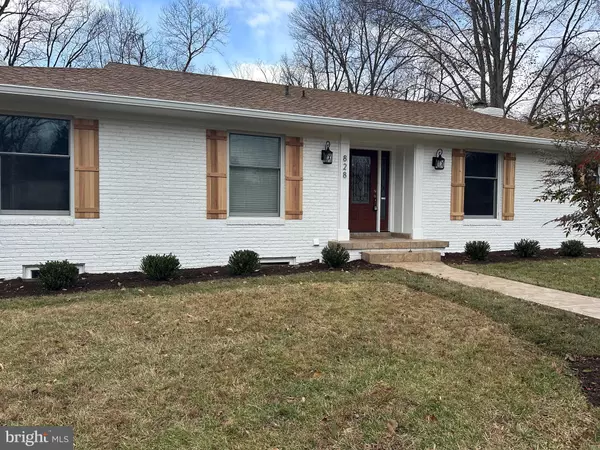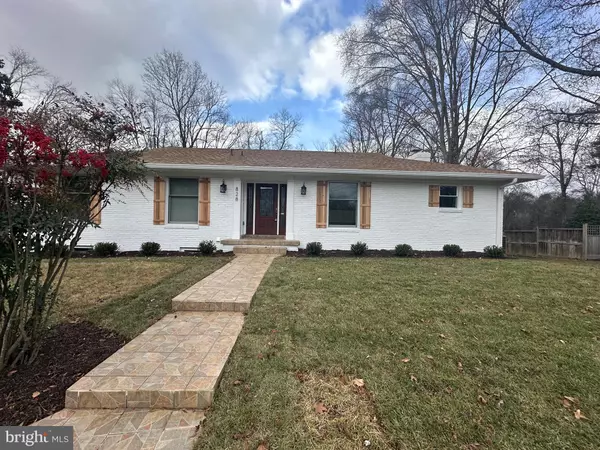828 GOLDEN ARROW ST Great Falls, VA 22066
OPEN HOUSE
Sat Jan 18, 1:00pm - 3:00pm
Sun Jan 19, 2:00pm - 4:00pm
UPDATED:
01/14/2025 09:19 PM
Key Details
Property Type Single Family Home
Sub Type Detached
Listing Status Coming Soon
Purchase Type For Sale
Square Footage 3,472 sqft
Price per Sqft $374
Subdivision Oliver Estates
MLS Listing ID VAFX2215672
Style Ranch/Rambler
Bedrooms 4
Full Baths 3
HOA Y/N N
Abv Grd Liv Area 1,722
Originating Board BRIGHT
Year Built 1967
Annual Tax Amount $11,005
Tax Year 2024
Lot Size 0.507 Acres
Acres 0.51
Property Description
Dream Home Alert in Great Falls!
Get ready to fall in love! This fully remodeled beauty has it all—modern style, incredible space, and an unbeatable location. Boasting 3 bedrooms on your main level ( yes main level living!!) PLUS a lower level bedroom and a BONUS FEATURE....a flex room, you've got endless options: a cozy guest room, home office, playroom, or even your own personal den with a closet, fireplace and backyard access! Your own little oasis!
Be the FIRST to enjoy this home's brand-new upgrades, designed with style and sophistication in mind. The open-concept layout is perfect for entertaining, while the backyard's serene tree conservancy views offer a peaceful retreat on your .51 acres.
All this in Great Falls proper—just minutes from the quaint shops and dining of Great Falls Town Center—at a price you won't believe! Opportunities like this don't come often. Make this your new home today!
Location
State VA
County Fairfax
Zoning 120
Rooms
Basement Connecting Stairway, Heated, Improved, Interior Access, Outside Entrance, Rear Entrance
Main Level Bedrooms 3
Interior
Interior Features Carpet, Crown Moldings, Dining Area, Entry Level Bedroom, Kitchen - Island, Kitchen - Gourmet, Wood Floors
Hot Water Electric
Heating Central
Cooling Central A/C
Flooring Hardwood, Luxury Vinyl Plank, Carpet
Fireplaces Number 3
Equipment Built-In Microwave, Dishwasher, Disposal, Icemaker, Refrigerator, Stainless Steel Appliances
Fireplace Y
Appliance Built-In Microwave, Dishwasher, Disposal, Icemaker, Refrigerator, Stainless Steel Appliances
Heat Source Electric
Laundry Lower Floor
Exterior
Exterior Feature Deck(s)
Parking Features Garage - Side Entry, Garage Door Opener
Garage Spaces 8.0
Water Access N
View Trees/Woods
Accessibility None
Porch Deck(s)
Attached Garage 2
Total Parking Spaces 8
Garage Y
Building
Story 2
Foundation Concrete Perimeter, Slab
Sewer Septic = # of BR
Water Public
Architectural Style Ranch/Rambler
Level or Stories 2
Additional Building Above Grade, Below Grade
Structure Type Dry Wall
New Construction N
Schools
Elementary Schools Great Falls
Middle Schools Cooper
High Schools Langley
School District Fairfax County Public Schools
Others
Senior Community No
Tax ID 0131 03 0006
Ownership Fee Simple
SqFt Source Assessor
Acceptable Financing Cash, Conventional, VA, FHA
Listing Terms Cash, Conventional, VA, FHA
Financing Cash,Conventional,VA,FHA
Special Listing Condition Standard




