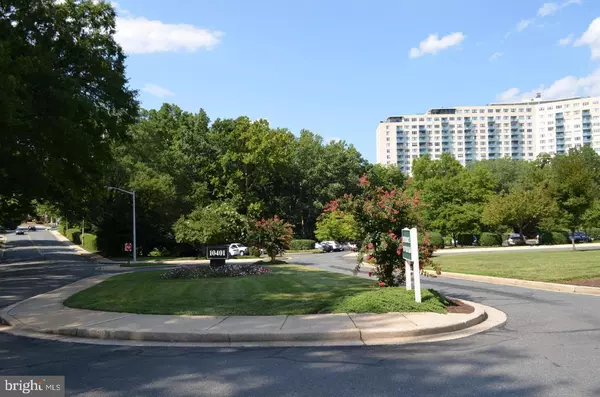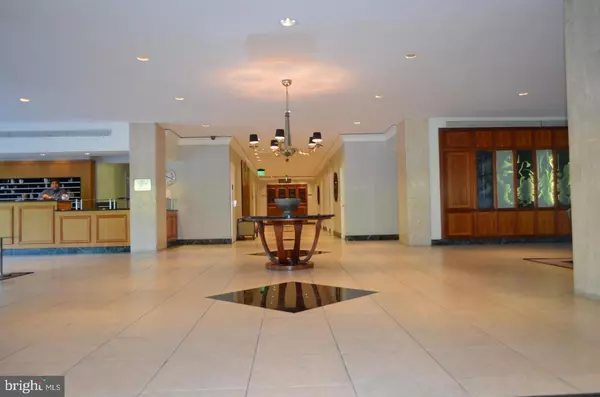10401 GROSVENOR PL #1615 North Bethesda, MD 20852
UPDATED:
01/07/2025 02:51 AM
Key Details
Property Type Condo
Sub Type Condo/Co-op
Listing Status Active
Purchase Type For Rent
Square Footage 700 sqft
Subdivision Grosvenor
MLS Listing ID MDMC2161450
Style Contemporary
Bedrooms 1
Full Baths 1
HOA Y/N N
Abv Grd Liv Area 700
Originating Board BRIGHT
Year Built 1979
Property Description
Location
State MD
County Montgomery
Zoning RES
Rooms
Main Level Bedrooms 1
Interior
Interior Features Dining Area, Floor Plan - Open
Hot Water Natural Gas
Heating Forced Air
Cooling Central A/C
Equipment Built-In Microwave, Dishwasher, Disposal, Oven/Range - Gas, Stove, Refrigerator
Fireplace N
Window Features Double Pane
Appliance Built-In Microwave, Dishwasher, Disposal, Oven/Range - Gas, Stove, Refrigerator
Heat Source Natural Gas
Exterior
Amenities Available Beauty Salon, Bike Trail, Exercise Room, Party Room, Pool - Outdoor, Security, Tennis Courts
Water Access N
View Garden/Lawn, Scenic Vista, Trees/Woods
Accessibility None
Garage N
Building
Story 1
Unit Features Hi-Rise 9+ Floors
Sewer Public Sewer
Water Public
Architectural Style Contemporary
Level or Stories 1
Additional Building Above Grade
New Construction N
Schools
Elementary Schools Ashburton
Middle Schools North Bethesda
High Schools Walter Johnson
School District Montgomery County Public Schools
Others
Pets Allowed N
HOA Fee Include All Ground Fee,Common Area Maintenance,Electricity,Ext Bldg Maint,Health Club,Heat,Management,Pool(s),Recreation Facility,Reserve Funds,Road Maintenance,Sewer,Water
Senior Community No
Ownership Other
Miscellaneous Common Area Maintenance,Air Conditioning,Community Center,Electricity,Gas,Grounds Maintenance,HOA/Condo Fee,HVAC Maint,Heat,Parking,Recreation Facility,Sewer,Snow Removal,Taxes,Trash Removal,Water
Security Features Desk in Lobby




