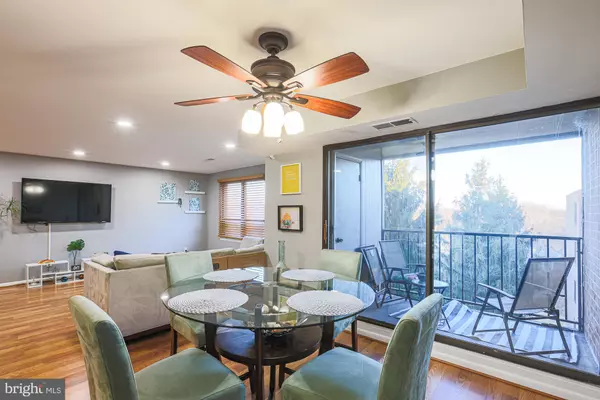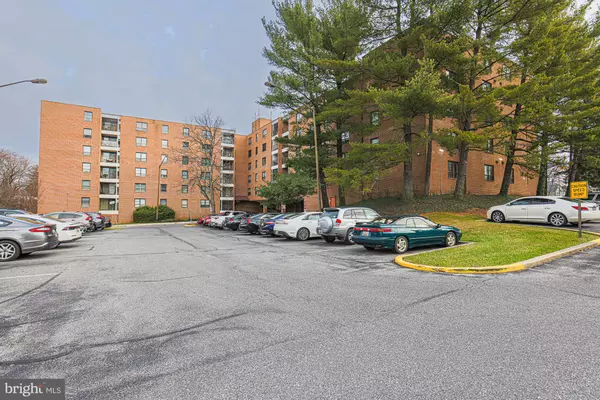6317 PARK HEIGHTS AVE #602 Baltimore, MD 21215
UPDATED:
01/12/2025 03:16 AM
Key Details
Property Type Condo
Sub Type Condo/Co-op
Listing Status Active
Purchase Type For Sale
Square Footage 1,395 sqft
Price per Sqft $114
Subdivision The Elmont
MLS Listing ID MDBA2151888
Style Contemporary
Bedrooms 2
Full Baths 2
Condo Fees $565/mo
HOA Y/N N
Abv Grd Liv Area 1,395
Originating Board BRIGHT
Year Built 1972
Annual Tax Amount $1,546
Tax Year 2024
Property Description
Location
State MD
County Baltimore City
Zoning RESIDENTIAL CONDOMINIUM
Rooms
Other Rooms Living Room, Dining Room, Primary Bedroom, Bedroom 2, Kitchen
Main Level Bedrooms 2
Interior
Interior Features Kitchen - Table Space, Dining Area, Window Treatments, Primary Bath(s), Floor Plan - Traditional
Hot Water Electric
Heating Forced Air
Cooling Central A/C
Inclusions washer, dryer, refrigerator, range, ceiling fan, exhaust fan,
Equipment Dishwasher, Disposal, Oven/Range - Electric, Refrigerator, Washer/Dryer Stacked
Fireplace N
Appliance Dishwasher, Disposal, Oven/Range - Electric, Refrigerator, Washer/Dryer Stacked
Heat Source Electric
Exterior
Amenities Available Common Grounds, Security, Concierge, Elevator, Extra Storage, Meeting Room
Water Access N
Accessibility None
Garage N
Building
Story 1
Unit Features Mid-Rise 5 - 8 Floors
Sewer Public Sewer
Water Public
Architectural Style Contemporary
Level or Stories 1
Additional Building Above Grade, Below Grade
New Construction N
Schools
School District Baltimore City Public Schools
Others
Pets Allowed Y
HOA Fee Include Common Area Maintenance,Custodial Services Maintenance,Ext Bldg Maint,Management,Insurance,Reserve Funds,Sewer,Snow Removal,Trash,Water
Senior Community No
Tax ID 0327224339 144
Ownership Condominium
Security Features 24 hour security,Desk in Lobby,Doorman,Main Entrance Lock
Acceptable Financing Cash
Listing Terms Cash
Financing Cash
Special Listing Condition Standard
Pets Allowed Dogs OK, Cats OK




