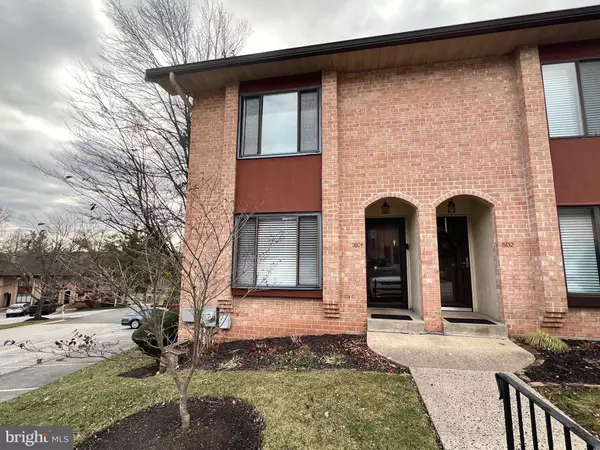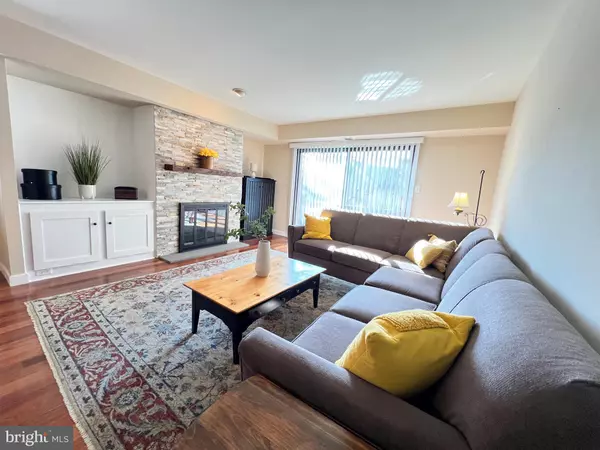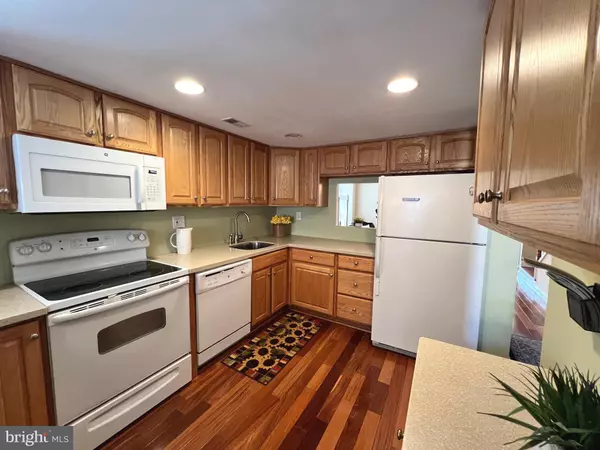501 STONEYBROOK #501 Jeffersonville, PA 19403
UPDATED:
01/02/2025 11:57 PM
Key Details
Property Type Condo
Sub Type Condo/Co-op
Listing Status Active
Purchase Type For Sale
Square Footage 1,980 sqft
Price per Sqft $166
Subdivision Stonybrook
MLS Listing ID PAMC2126238
Style Colonial
Bedrooms 2
Full Baths 2
Half Baths 1
Condo Fees $462/mo
HOA Y/N N
Abv Grd Liv Area 1,440
Originating Board BRIGHT
Year Built 1976
Annual Tax Amount $4,759
Tax Year 2023
Lot Size 1,980 Sqft
Acres 0.05
Lot Dimensions 0.00 x 0.00
Property Description
Location
State PA
County Montgomery
Area West Norriton Twp (10663)
Zoning RESIDENTIAL
Rooms
Basement Partially Finished, Windows, Heated, Walkout Level
Main Level Bedrooms 2
Interior
Interior Features Bathroom - Stall Shower, Bathroom - Walk-In Shower, Built-Ins, Ceiling Fan(s), Kitchen - Eat-In, Pantry, Wood Floors
Hot Water Electric
Heating Forced Air
Cooling Central A/C
Fireplaces Number 1
Inclusions Refrigerator, Washer & Dryer
Fireplace Y
Heat Source Electric
Exterior
Water Access N
Accessibility None
Garage N
Building
Story 3
Foundation Concrete Perimeter
Sewer Public Sewer
Water Public
Architectural Style Colonial
Level or Stories 3
Additional Building Above Grade, Below Grade
New Construction N
Schools
High Schools Norristown Area
School District Norristown Area
Others
Pets Allowed Y
HOA Fee Include Common Area Maintenance,Ext Bldg Maint,Insurance,Lawn Care Front,Lawn Care Rear,Lawn Care Side,Lawn Maintenance,Management,Pool(s),Snow Removal,Trash,Water
Senior Community No
Tax ID 63-00-08187-066
Ownership Fee Simple
SqFt Source Assessor
Special Listing Condition Standard
Pets Allowed No Pet Restrictions




