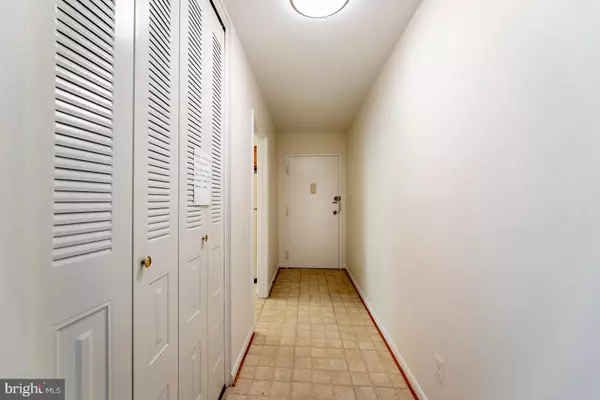10612 MONTROSE AVE #202 Bethesda, MD 20814
UPDATED:
01/13/2025 08:17 PM
Key Details
Property Type Condo
Sub Type Condo/Co-op
Listing Status Pending
Purchase Type For Rent
Square Footage 786 sqft
Subdivision Parkside Condominiums
MLS Listing ID MDMC2159532
Style Contemporary
Bedrooms 1
Full Baths 1
Condo Fees $427/mo
HOA Y/N N
Abv Grd Liv Area 786
Originating Board BRIGHT
Year Built 1966
Property Description
Location
State MD
County Montgomery
Zoning RES
Rooms
Main Level Bedrooms 1
Interior
Interior Features Carpet, Floor Plan - Open
Hot Water Multi-tank
Heating Central, Summer/Winter Changeover, Forced Air
Cooling Central A/C
Flooring Carpet
Equipment Dishwasher, Disposal, Exhaust Fan, Oven/Range - Gas, Refrigerator
Appliance Dishwasher, Disposal, Exhaust Fan, Oven/Range - Gas, Refrigerator
Heat Source Central
Laundry Common, Lower Floor
Exterior
Exterior Feature Balcony
Amenities Available Baseball Field, Bike Trail, Community Center, Common Grounds, Convenience Store, Extra Storage, Jog/Walk Path, Meeting Room, Non-Subdivision, Party Room, Picnic Area, Pool - Outdoor, Soccer Field, Swimming Pool, Tennis Courts, Tot Lots/Playground
Water Access N
View Trees/Woods, Garden/Lawn
Roof Type Pitched,Shingle
Accessibility Other
Porch Balcony
Garage N
Building
Story 1
Unit Features Garden 1 - 4 Floors
Sewer Public Sewer
Water Public
Architectural Style Contemporary
Level or Stories 1
Additional Building Above Grade, Below Grade
New Construction N
Schools
Elementary Schools Garrett Park
Middle Schools Tilden
High Schools Walter Johnson
School District Montgomery County Public Schools
Others
Pets Allowed N
HOA Fee Include Air Conditioning,Common Area Maintenance,Electricity,Ext Bldg Maint,Fiber Optics at Dwelling,Heat,Gas,Lawn Maintenance,Management,Pool(s),Recreation Facility,Reserve Funds,Sewer,Snow Removal,Trash,Water
Senior Community No
Tax ID 160402083255
Ownership Other
Miscellaneous Additional Storage Space,Air Conditioning,Common Area Maintenance,Community Center,Electricity,Fiber Optics Available,Gas,Grounds Maintenance,Heat,Parking,Recreation Facility,Sewer,Snow Removal,Trash Removal,Water




