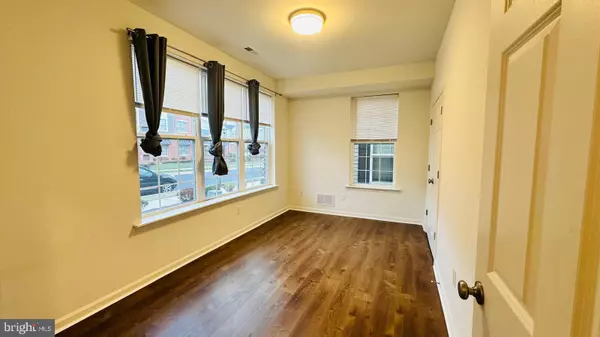3439 NAAMANS DR Claymont, DE 19703
UPDATED:
01/02/2025 06:29 AM
Key Details
Property Type Townhouse
Sub Type End of Row/Townhouse
Listing Status Active
Purchase Type For Rent
Square Footage 2,175 sqft
Subdivision Darley Green
MLS Listing ID DENC2073914
Style Colonial
Bedrooms 4
Full Baths 3
Half Baths 1
Abv Grd Liv Area 2,175
Originating Board BRIGHT
Year Built 2018
Lot Size 1,742 Sqft
Acres 0.04
Lot Dimensions 0.00 x 0.00
Property Description
Upstairs is an open concept floor plan with kitchen, dining and living room. The kitchen is equipped with all stainless steel appliances, granite countertops, double sink, an island and ample storage. There is a half bath for added convenience.
The third level has three bedrooms and two full bath. Primary bedroom has a walk in closet and a full bath. Other two generous sized bedrooms share a common bath. The laundry closet completes the level.
Minutes from I-95 and 495 makes this location a commuter's dream. Also, the nearby Claymont train station offers SEPTA service into Center City Philadelphia, and the Wilmington train station, just a short drive away, provides Amtrak service to Baltimore and Washington, D.C. The house is all cleaned up and ready to move-in, so schedule a showing today!
Location
State DE
County New Castle
Area Brandywine (30901)
Zoning ST
Rooms
Basement Front Entrance, Fully Finished, Garage Access
Interior
Interior Features Combination Kitchen/Dining, Dining Area, Entry Level Bedroom, Floor Plan - Open, Kitchen - Eat-In, Kitchen - Island, Primary Bath(s), Recessed Lighting, Walk-in Closet(s)
Hot Water Electric
Heating Forced Air
Cooling Central A/C
Inclusions Refrigerator, Washer, Dryer, Gas Range, Microwave, Dishwasher
Equipment Built-In Microwave, Built-In Range, Dishwasher, Disposal, Dryer, Oven/Range - Gas, Refrigerator, Stainless Steel Appliances, Washer, Water Heater
Fireplace N
Appliance Built-In Microwave, Built-In Range, Dishwasher, Disposal, Dryer, Oven/Range - Gas, Refrigerator, Stainless Steel Appliances, Washer, Water Heater
Heat Source Natural Gas
Exterior
Parking Features Garage - Rear Entry, Garage Door Opener
Garage Spaces 4.0
Water Access N
Accessibility None
Attached Garage 2
Total Parking Spaces 4
Garage Y
Building
Story 3
Foundation Block
Sewer Public Sewer
Water Public
Architectural Style Colonial
Level or Stories 3
Additional Building Above Grade, Below Grade
New Construction N
Schools
School District Brandywine
Others
Pets Allowed N
Senior Community No
Tax ID 06-071.00-434
Ownership Other
SqFt Source Assessor




