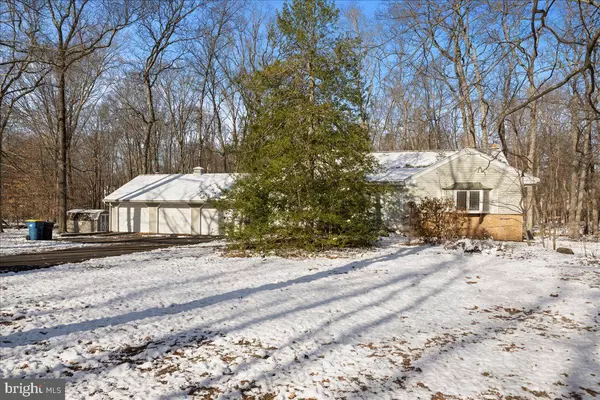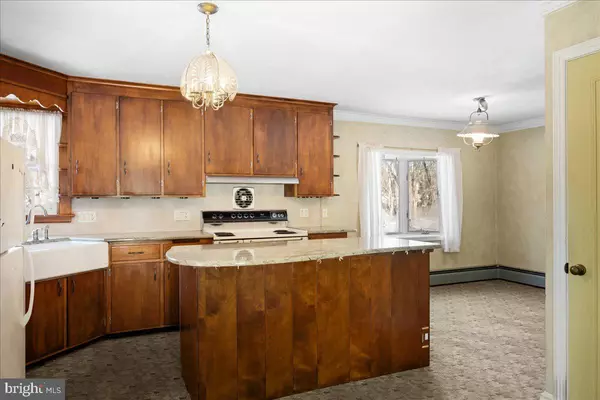Address not disclosed Doylestown, PA 18901
UPDATED:
01/03/2025 07:55 PM
Key Details
Property Type Single Family Home
Sub Type Detached
Listing Status Active
Purchase Type For Sale
Square Footage 1,610 sqft
Price per Sqft $309
Subdivision Doylestown Commons
MLS Listing ID PABU2085162
Style Ranch/Rambler
Bedrooms 3
Full Baths 1
HOA Y/N N
Abv Grd Liv Area 1,610
Originating Board BRIGHT
Year Built 1957
Annual Tax Amount $5,093
Tax Year 2024
Lot Size 1.060 Acres
Acres 1.06
Lot Dimensions 0.00 x 0.00
Property Description
Location
State PA
County Bucks
Area Doylestown Twp (10109)
Zoning R1
Rooms
Other Rooms Living Room, Bedroom 2, Bedroom 3, Kitchen, Game Room, Bedroom 1, Sun/Florida Room, Other, Recreation Room
Basement Full
Main Level Bedrooms 3
Interior
Interior Features Bathroom - Tub Shower, Carpet, Cedar Closet(s), Floor Plan - Traditional, Kitchen - Island, Skylight(s), Upgraded Countertops
Hot Water Oil
Heating Baseboard - Hot Water
Cooling Ductless/Mini-Split
Flooring Ceramic Tile, Hardwood, Carpet
Inclusions washer, dryer and Kitchen Fridge
Fireplace N
Heat Source Oil
Exterior
Parking Features Additional Storage Area, Garage - Front Entry, Garage Door Opener, Oversized
Garage Spaces 3.0
Water Access N
View Water, Trees/Woods
Roof Type Shingle
Accessibility 2+ Access Exits, 32\"+ wide Doors
Total Parking Spaces 3
Garage Y
Building
Story 2
Foundation Block
Sewer Public Sewer
Water Private
Architectural Style Ranch/Rambler
Level or Stories 2
Additional Building Above Grade, Below Grade
New Construction N
Schools
School District Central Bucks
Others
Senior Community No
Tax ID 09-007-045-001
Ownership Fee Simple
SqFt Source Estimated
Special Listing Condition Standard




