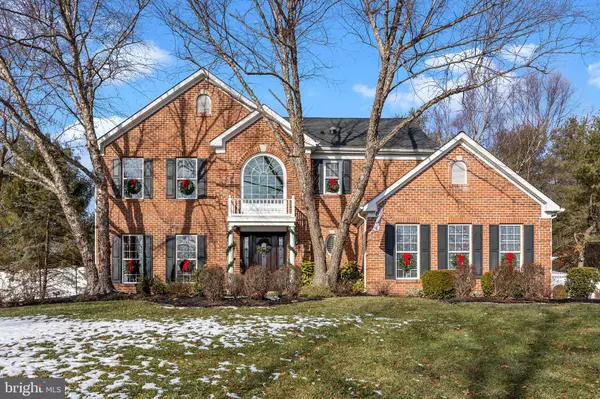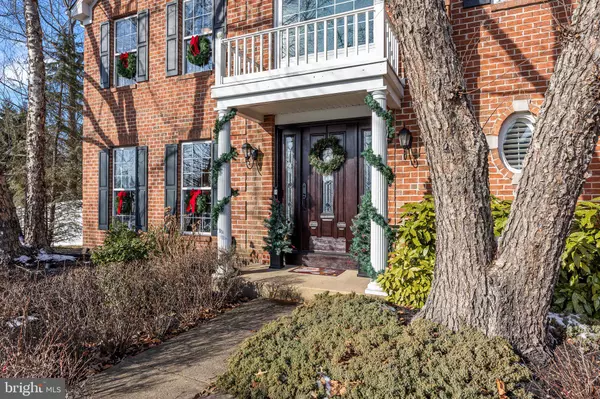5265 LOVERING DR Doylestown, PA 18902
UPDATED:
01/03/2025 06:44 PM
Key Details
Property Type Single Family Home
Sub Type Detached
Listing Status Active
Purchase Type For Sale
Square Footage 3,282 sqft
Price per Sqft $272
Subdivision Dalton Glen
MLS Listing ID PABU2085046
Style Colonial
Bedrooms 4
Full Baths 2
Half Baths 1
HOA Y/N N
Abv Grd Liv Area 3,282
Originating Board BRIGHT
Year Built 1998
Annual Tax Amount $10,233
Tax Year 2024
Lot Size 0.413 Acres
Acres 0.41
Lot Dimensions 135x143
Property Description
As you approach the second level, there is a very large primary bedroom with a wonderful sitting room attached and a very large walk in closet. The primary bath has also been totally remodeled with two separate vanities and a huge walk-in shower. There are three other bedrooms on this level all of which are quite large. The guest bathroom has also been remodeled.
As if this all wasn't enough, head down to the fully finished basement with theatre area, sitting area, pool table and a fabulous bar for entertaining. There is also one unfinished section for storage and a workshop.
Heading outside to the backyard, the rear of the house has been changed to stone which adds some dimension to the facade. There are two patios - one is a sitting area with pergola and the other is home to the built in grill and outside dining. Privacy fencing is at the front of the yard and an outdoor shed completes the package. Other highlights include a newer roof, new A/C, gutter replacement with gutter helmets, lawn and landscape irrigation system, landscape lighting, ADT security system, reverse osmosis system and so much more. This is clearly one of the most beautiful homes I've seen in this price range. It might be time to make this one yours.
Location
State PA
County Bucks
Area Buckingham Twp (10106)
Zoning R5
Direction East
Rooms
Other Rooms Living Room, Dining Room, Primary Bedroom, Sitting Room, Bedroom 2, Bedroom 3, Bedroom 4, Kitchen, Family Room, Basement, Breakfast Room, Sun/Florida Room, Mud Room, Bathroom 1, Primary Bathroom
Basement Fully Finished, Drainage System, Heated, Improved, Interior Access, Poured Concrete, Shelving, Sump Pump, Windows, Workshop
Interior
Interior Features Attic, Bar, Built-Ins, Butlers Pantry, Carpet, Ceiling Fan(s), Chair Railings, Combination Dining/Living, Combination Kitchen/Dining, Crown Moldings, Dining Area, Family Room Off Kitchen, Formal/Separate Dining Room, Kitchen - Eat-In, Primary Bath(s), Recessed Lighting, Solar Tube(s), Sprinkler System, Water Treat System, Walk-in Closet(s), Wet/Dry Bar, Window Treatments, Wine Storage, Wood Floors, Wainscotting, Upgraded Countertops
Hot Water Natural Gas, 60+ Gallon Tank
Heating Central, Forced Air
Cooling Central A/C, Ceiling Fan(s), Dehumidifier
Flooring Ceramic Tile, Hardwood, Partially Carpeted, Vinyl
Fireplaces Number 1
Fireplaces Type Gas/Propane, Mantel(s), Marble
Inclusions Washer/Dryer/Refrigerator/Bar refrigerator in basement - all in as is condition
Equipment Built-In Microwave, Built-In Range, Cooktop, Cooktop - Down Draft, Dishwasher, Disposal, Dryer - Electric, Dryer - Front Loading, Energy Efficient Appliances, Extra Refrigerator/Freezer, Humidifier, Icemaker, Microwave, Oven - Double, Oven - Self Cleaning, Oven - Wall, Refrigerator, Stainless Steel Appliances, Stove, Washer - Front Loading, Washer/Dryer Stacked, Water Conditioner - Owned, Water Heater
Fireplace Y
Window Features Bay/Bow,Double Pane,Double Hung,Screens
Appliance Built-In Microwave, Built-In Range, Cooktop, Cooktop - Down Draft, Dishwasher, Disposal, Dryer - Electric, Dryer - Front Loading, Energy Efficient Appliances, Extra Refrigerator/Freezer, Humidifier, Icemaker, Microwave, Oven - Double, Oven - Self Cleaning, Oven - Wall, Refrigerator, Stainless Steel Appliances, Stove, Washer - Front Loading, Washer/Dryer Stacked, Water Conditioner - Owned, Water Heater
Heat Source Natural Gas
Exterior
Exterior Feature Brick, Patio(s)
Parking Features Garage - Side Entry, Additional Storage Area
Garage Spaces 2.0
Fence Decorative, Partially, Privacy, Rear, Vinyl
Utilities Available Natural Gas Available
Water Access N
Roof Type Asphalt
Street Surface Access - On Grade,Concrete
Accessibility 2+ Access Exits, Doors - Lever Handle(s)
Porch Brick, Patio(s)
Road Frontage Boro/Township
Attached Garage 2
Total Parking Spaces 2
Garage Y
Building
Lot Description Front Yard, Landscaping, SideYard(s)
Story 2
Foundation Concrete Perimeter, Crawl Space
Sewer Public Sewer
Water Public
Architectural Style Colonial
Level or Stories 2
Additional Building Above Grade, Below Grade
Structure Type Cathedral Ceilings,Dry Wall
New Construction N
Schools
Elementary Schools Cold Spring
Middle Schools Holicong
High Schools Central Bucks High School East
School District Central Bucks
Others
Pets Allowed Y
Senior Community No
Tax ID 06-061-201
Ownership Fee Simple
SqFt Source Estimated
Security Features 24 hour security,Exterior Cameras,Fire Detection System,Monitored,Motion Detectors,Security System,Smoke Detector
Acceptable Financing Cash, Conventional
Horse Property N
Listing Terms Cash, Conventional
Financing Cash,Conventional
Special Listing Condition Standard
Pets Allowed No Pet Restrictions




