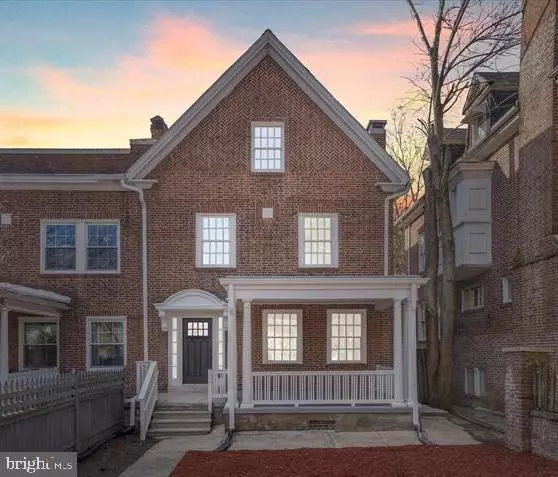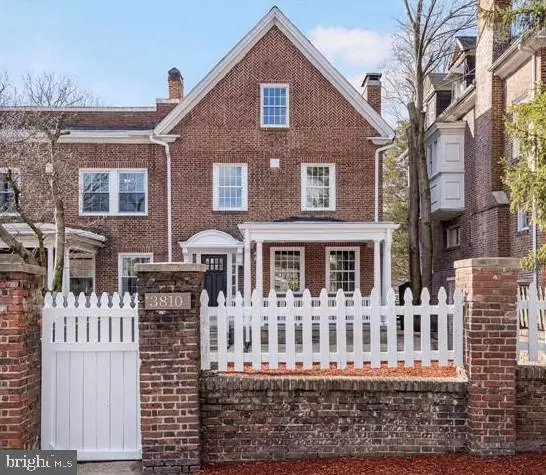3810 GREENMOUNT AVE Baltimore, MD 21218
UPDATED:
12/29/2024 07:02 PM
Key Details
Property Type Townhouse
Sub Type End of Row/Townhouse
Listing Status Under Contract
Purchase Type For Sale
Square Footage 3,876 sqft
Price per Sqft $128
Subdivision Guilford Historic District
MLS Listing ID MDBA2150470
Style Colonial
Bedrooms 7
Full Baths 4
Half Baths 1
HOA Y/N Y
Abv Grd Liv Area 2,742
Originating Board BRIGHT
Year Built 1915
Annual Tax Amount $6,389
Tax Year 2024
Lot Size 3,471 Sqft
Acres 0.08
Property Description
Highly convenient location, in Guilford, less than 1 mile to Johns Hopkins University, Loyola University, Baltimore Museum of Art, Penn Station, I-83, grocery stores, countless dining and entertainment options. Over 3,800 finished square feet! Great Price for the Value! Book an appointment today!
Location
State MD
County Baltimore City
Zoning R-5
Rooms
Basement Fully Finished, Walkout Stairs, Windows, Sump Pump, Connecting Stairway, Improved, Full, Daylight, Partial
Interior
Interior Features 2nd Kitchen, Bathroom - Soaking Tub, Bathroom - Walk-In Shower, Breakfast Area, Kitchen - Gourmet, Kitchen - Island, Recessed Lighting, Skylight(s)
Hot Water Natural Gas
Heating Radiator
Cooling Central A/C
Flooring Luxury Vinyl Plank
Fireplaces Number 1
Fireplace Y
Heat Source Natural Gas
Exterior
Garage Spaces 3.0
Water Access N
Roof Type Slate
Accessibility None
Total Parking Spaces 3
Garage N
Building
Story 4
Foundation Block, Concrete Perimeter
Sewer Public Sewer
Water Public
Architectural Style Colonial
Level or Stories 4
Additional Building Above Grade, Below Grade
Structure Type Dry Wall
New Construction N
Schools
School District Baltimore City Public Schools
Others
Senior Community No
Tax ID 0312183723 024
Ownership Fee Simple
SqFt Source Estimated
Special Listing Condition Standard




